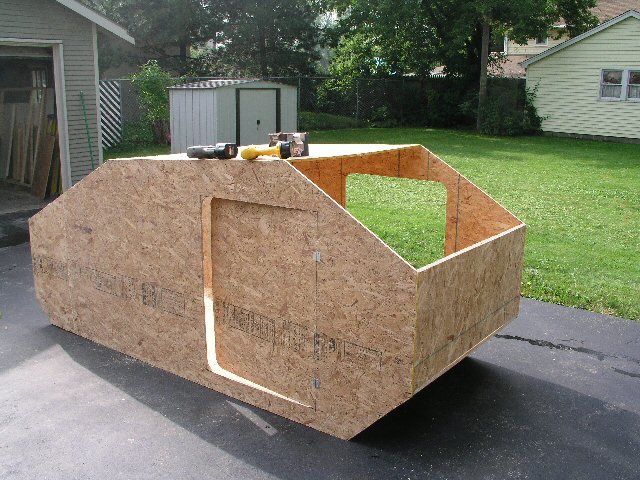Page 1 of 1
Minimum Door Width and Height

Posted:
Thu Jan 20, 2005 2:54 pmby fornesto
This sounds like one of those "If I could change one thing...." type of questions.
Before I cut, what do folks consider to be the minimum width and height for a door? I will be doing a 24"w x 36"h rectangle. I don't want to cut too much out of the sidewall, but also don't want to kill myself getting in and out.
Thoughts?

Posted:
Thu Jan 20, 2005 3:26 pmby mikeschn
My first thought is get the door opening as close to the top of the trailer as you can. I can't tell you the number of times I've almost knocked my self out on the wall above the door on this trailer...

And of course you should be able to sit on the edge of the bed without the wall underneath the door cutting off the circulation in your legs.
As for width, whatever you can fit through. I'd say anywhere from 24" to 28". 30" if you really need it...
This mockup has 28 x 38" doors...

Mike...

Posted:
Thu Jan 20, 2005 4:23 pmby Woody
I used 30" wide X 32" high. It is comfortable size to get in and out

Posted:
Thu Jan 20, 2005 4:24 pmby fornesto
I'm a bit concerned about cutting away too much material, since I'm using 1/2" walls. I will be doubling up the door frame for about 6" around the doorway.
How about the curved door? Is there any advantage besides silky smooth looks?

Posted:
Thu Jan 20, 2005 4:26 pmby fornesto

Off Topic, but what did you use to side this trailer? (black)

Posted:
Thu Jan 20, 2005 4:33 pmby mikeschn
That is Black Painted Aluminum from SAF...
www.saf.com
Mike...

Posted:
Thu Jan 20, 2005 10:19 pmby norm perkiss
Our Tear in slightly taller and longer than the "classic" 4x8 profile. I am still in the building stage. I cut the doors 26x38" starting about 4" up from the floor. The interior is close to being done and the mattress is in. I do alot of sitting in the doorway, deciding my next plan of attack. It seems perfect for me, I've been in and out at least a million times and no problems. The mattress comes in handy for the horizontal planning sessions. I'm not getting alot done, but I'm well rested.
Norm

Posted:
Fri Jan 21, 2005 2:27 amby darkroomsource
Ours is 31 inches wide, by 36 inches tall.
If anything I'd add an inch or two to the height.
Once the walls, floor, and roof are all attached the walls become quite rigid to where the size of the door opening doesn't make much difference regarding structural integrity, I think.

Posted:
Fri Jan 21, 2005 7:59 amby Arne
our are 30x36tall... I thought it would be too big.. it isn't. I like square doors for utility, curved for looks...
but on the curved doors, the curve is where you will be wanting to get your shoulders in and out, so it will intrude on ease of entry/exit.. nothing you won't get used to, but in my mind, not quite as easy to use.
we have built up walls and they are very rigid.. so i see no weakness with the tall doors..... without inside/outside panels and studs, the walls might be more flexible (like 1/2" ply)..

Posted:
Fri Jan 21, 2005 10:57 amby Big Guy with a Little Guy
How tall? Measure from your gluteus maximus to your cranial crest, then add a couple of inches.
How wide? Just a bit wider than the fattest person using it.
Individual results may vary.

Posted:
Fri Jan 21, 2005 1:29 pmby SteveH
Karl Stevens wrote:How tall? Measure from your gluteus maximus to your cranial crest, then add a couple of inches.
How wide? Just a bit wider than the fattest person using it.
Individual results may vary.

That's exactly how I decided on a door size. I measured my fat body and came out with 36" X 30"!

Posted:
Fri Jan 21, 2005 1:44 pmby Arne
SteveH, now you're scaring us...!!

Posted:
Fri Jan 21, 2005 2:41 pmby Woody
Gluteus Maximus, wasn't he in the movie "Gladiator". I think he was the guy who was the butt of all the jokes in the movie if I remember it correctly


 That's exactly how I decided on a door size. I measured my fat body and came out with 36" X 30"!
That's exactly how I decided on a door size. I measured my fat body and came out with 36" X 30"!