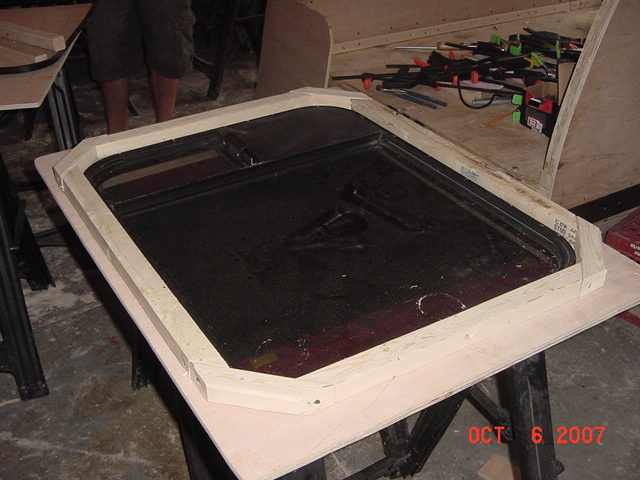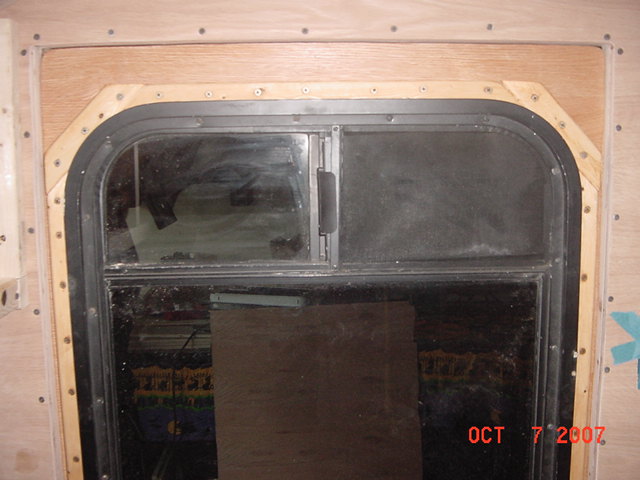Ron, I am definately not an expert and very much novice. But on the windows it depends on what kind you have and if you have a clamp ring that seperates from the window.
Basically most of the windows I have seen come apart and you build a frame for that to fit. the width thickness of the frame is what ever the depth of the window and frame is. For trailers I think from 1" to 1.5" but depends on the window.
Mine were 2", I built the frame around the inset of the window as you can see here.

Then the clamp ring as I call it is shown in this one. The window is basically clamped to the frame. Some slide windows will have screw holes in the bottom of the framing to screw them in.

Different windows are different install but I think they all folllow that same basic rule.
My Idea of plans are a tape measure, a saw and a dream.
Tom & Brenda
Westerville, Ohio


 .
. I am getting the idea of it now.
I am getting the idea of it now.

