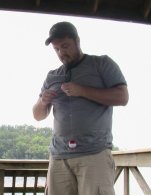5x8 Cabin Ceiling Issues
20 posts
• Page 1 of 2 • 1, 2
5x8 Cabin Ceiling Issues
My teardrop is 5x8 and it is about time to put the cabin ceiling in place. I am looking for ideas on how and what to use. I would like to use 1/8" birch plywood. However, I would also like to avoid a seam and I cannot manage to find larger sized plywood near me (Central Arkansas).
So...
Does anybody know where I can find over sized plywood near me? Is there another material that I can use? Is it possible to use 4x8 sheets and somehow hide the seam?
So...
Does anybody know where I can find over sized plywood near me? Is there another material that I can use? Is it possible to use 4x8 sheets and somehow hide the seam?
-

cfiles - Teardrop Builder
- Posts: 38
- Joined: Wed Nov 07, 2007 9:08 am
- Location: Arkansas
You can always make a piece of strip molding to cover the strip. I don't try to hide them...in fact I put up a piece of material in contrasting wood that matches the cabinet frames. If you can't hide it, make it a decorating accent! Doug
- doug hodder
- *Snoop Dougie Doug
- Posts: 12625
- Images: 562
- Joined: Tue Dec 14, 2004 11:20 pm




