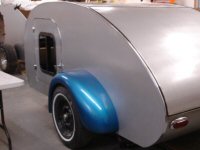Getting ready to start the walls this weekend, and decided to have the plans blown up to full size at my local Kinky Copy Shop. They SAID that they could work with the cad files directly, but when we tried to scale them and send them to the big roll printer they kept scaling out wrong. Humm... not good.
What we did to solve the problem turned out to be pretty simple. I simply printed it out with the CAD Program at 1/12th scale. (1 inch to the foot). We the took that image to the big scanner / printer and planned to scale it 1200% to get it to full size. Whoops, machine could only scale to 1000%. The copy guy had planned on doing that, and then figuring out the new percentage to get to full size, and I pointed out that we should just scale it 200% (2 inchs to the foot) and print that.
Once we had that one, scan again at 600% and the resulting printouts were life size. Down side, the lines are a bit wide (about 1/4 inch) and jaggly along the edges, but nothing that I can't work around.
Once we had the plan on how to do it, total time was 20 minutes. (of course it took us 90 minutes to get to that point
 ) Cost me 20 bucks and I think it's money well spent. It would have been better if we could have printed directly to the wide bed printer, but it didn't want to play nice. In any case, it sure will beat cutting and taping all 124 (appx) sheets of 8.5 x 14 paper out that I had printed it on.
) Cost me 20 bucks and I think it's money well spent. It would have been better if we could have printed directly to the wide bed printer, but it didn't want to play nice. In any case, it sure will beat cutting and taping all 124 (appx) sheets of 8.5 x 14 paper out that I had printed it on.
I have to say that the guy at Kinkos went WAY above the call of duty to help me out, but he's a computer geek and has a background in graphic design, so we hit it off pretty well.
I'm excited, tomorrow it should start to look like the end result. Pics to follow.
Steve W

