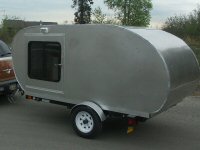I've noticed some have cut their door openings such that the bottom of the door is flush or nearly so with the floor. Others seem to have a "lip" so that the door's bottom edge is a few inches above the floor. I'd love to know what to consider in making this decision as I'm just about ready to start the wall framing (sandwich style wall construction). I'm sure this could have something to do with what type of seal/closure that is used and I want to have the best shot possible at making things water-tight. OTW I do like the "flush with the floor" approach better.
Thanks
Door Placement
3 posts
• Page 1 of 1
General rule of thumb is: make the lip half the height of your mattress. I don't think anyone has made a door "flush with the floor" (though I could be wrong, since they are all different) you may just be seeing the mattress side. You want the lip for the reason you mentioned, sealing out the weather. You also don't want it too tall so that you can get in and out without scraping your legs on it.
-

asianflava - 8000 Club

- Posts: 8412
- Images: 45
- Joined: Mon Aug 02, 2004 5:11 am
- Location: CO, Longmont
