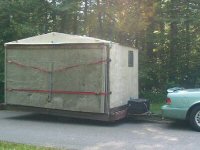(my current frame is HF 4x8, already floored, awaiting the rest of the design

A box, mounted to the floor, consisting of 4 walls and no roof. Perhaps 3 feet tall.
A slightly larger box, 4 walls and a roof but no floor, perhaps also 3 feet tall. This will go over the smaller bottom box. This upper box cover the lower box during towing. During use, this upper box will be raised up to a position where the bottom of the walls are almost level with the top of the lower section walls. The gap will be sealed with a rubber gasket.
My biggest conceptual problem right now is how to raise the lower part. I am thinking of some kind of jack or geared track on the outside of the smaller box that would act to raise the larger box.
Probably the closest analogy would be a regular pop-up camper, but with hard sides.
Being only ~3 feet tall, it should easily resist tipping during towing. But then when I arrive, I can crank/jack it up and stand right up in it. 6 feet tall on a 4x8 frame seems like it would tip too readily...unless I load the bottom heavily to keep the cg down.
My other idea (this one sounds even wierder) is to raise the upper part using an external lift (like an a-frame with a pully) and then lock it in to place when it is raised. The external lift could then be stowed until it was time to take the trailer down.
Any thoughts?











 )
)

