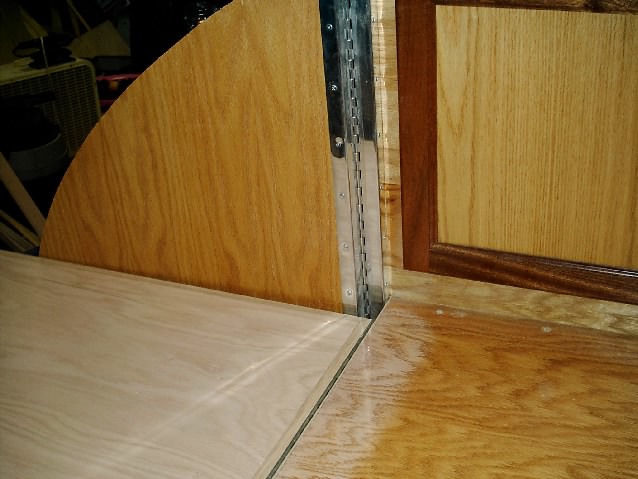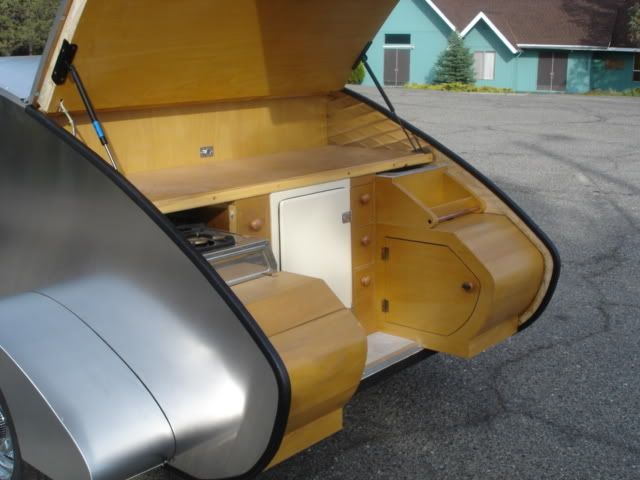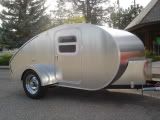I am using a prefabricated countertop in the galley of my Generic Benroy. The countertop is about 4" forward from the rear of the tear to allow the hatch to close. This causes a real shin buster for my spouse when the hatch is open.
Has anyone ever tried a sliding countertop?
I was planning on making overhanging cabinets above the countertop so the top could slide forward under the cabinets when hatch is closed and slide to the rear about 6" when the hatch is open.
Any suggestions, drawbacks, comments.
Thanks.
Sliding galley countertop
9 posts
• Page 1 of 1
- TomW
- Teardrop Advisor
- Posts: 89
- Images: 24
- Joined: Tue Apr 24, 2007 10:26 pm
- Location: Albertville, Alabama
How about a hinge and have it flip out. That would give you a flat work surface without loosing the cabinet space..


Many miles and many tears. Times were hard but now they're changing.
You should know that I'm not afraid.
-

dhazard - Donating Member
- Posts: 1070
- Images: 122
- Joined: Fri Nov 04, 2005 11:08 pm
- Location: Manteca CA
 Danny
Danny











