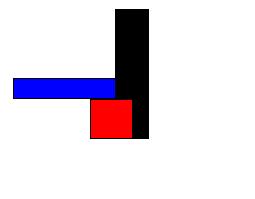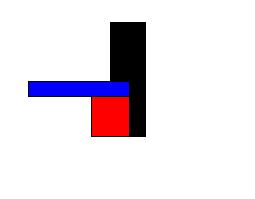Sidewalls Question
Hey guys! Thought I'd let you know how things are going.
We bought our HF trailer on Monday ($250) and quickly realised we needed to do a lot more research... so I have become nocturnal, scanning this godsend-of-a-website for info.
So far we have converted the trailer from folding to rigid and have moved the axle back. Matheas finished assembling the trailer today. We also cleaned and re-greased the hubs before assembling them. Additionally, we managed to drill some holes in completely the wrong place (initially, we had no idea we had to move the axle, as several teardrop projects we had looked at did not mention it)...
Anyway, we are fumbling our way along and I have learnt SO much from you guys already. (I have now become the "does research all night while he sleeps person"... whilst Matheas is the "does fun building stuff all day while she's at work person"... lucky b*stard.) Anyway, it's all so exciting that I can't sleep due to excessive TDS (Teardrop Daydreaming Syndrome - now a recognised medical condition). And I am LOVING it!!!
So, I had 2 questions for you guys. I apologize if you have already answered them at some stage, but I just can't face anymore searching at this point.
1) People seem to opt for one of two options:
a) Sidewalls sit on top of the trailer frame
OR
b) Sidewalls are bolted to the side of the trailer frame.
I would like to cover the trailer frame, because I think it looks better (especially since the excessive hole drilling) and I thought this might work:
(NB: Red is the trailer frame, blue is the bed floor and black is the sidewall. It's a cross section of one side of the of the trailer. I know it's a useless drawing, I did it on paint, but I hope you can get the idea - the sidewall is half on the trailer floor OR bed floor and cut so that the other half extends down over the trailer frame.)

OR this:

What do you think??
2) Right now, the distance between the trailer frame and the tire is already less than 2". (I seem to remember that at some point in the haze of research last night, I saw that you should have a 2" gap between the tire and the sidewall). Let's say that the distance between the tire and the sidewall is less that 2" (perhaps 1.5" or even 1")... is this a big problem?
Right, I MUST go and have a beer... My head has been spinning with all these thoughts and plans, and I begin to obsess in an unhealthy manner!! Thanks so much in advance, I do hope the drawing/explanation makes sense.
Lara
We bought our HF trailer on Monday ($250) and quickly realised we needed to do a lot more research... so I have become nocturnal, scanning this godsend-of-a-website for info.
So far we have converted the trailer from folding to rigid and have moved the axle back. Matheas finished assembling the trailer today. We also cleaned and re-greased the hubs before assembling them. Additionally, we managed to drill some holes in completely the wrong place (initially, we had no idea we had to move the axle, as several teardrop projects we had looked at did not mention it)...
Anyway, we are fumbling our way along and I have learnt SO much from you guys already. (I have now become the "does research all night while he sleeps person"... whilst Matheas is the "does fun building stuff all day while she's at work person"... lucky b*stard.) Anyway, it's all so exciting that I can't sleep due to excessive TDS (Teardrop Daydreaming Syndrome - now a recognised medical condition). And I am LOVING it!!!
So, I had 2 questions for you guys. I apologize if you have already answered them at some stage, but I just can't face anymore searching at this point.
1) People seem to opt for one of two options:
a) Sidewalls sit on top of the trailer frame
OR
b) Sidewalls are bolted to the side of the trailer frame.
I would like to cover the trailer frame, because I think it looks better (especially since the excessive hole drilling) and I thought this might work:
(NB: Red is the trailer frame, blue is the bed floor and black is the sidewall. It's a cross section of one side of the of the trailer. I know it's a useless drawing, I did it on paint, but I hope you can get the idea - the sidewall is half on the trailer floor OR bed floor and cut so that the other half extends down over the trailer frame.)
OR this:
What do you think??
2) Right now, the distance between the trailer frame and the tire is already less than 2". (I seem to remember that at some point in the haze of research last night, I saw that you should have a 2" gap between the tire and the sidewall). Let's say that the distance between the tire and the sidewall is less that 2" (perhaps 1.5" or even 1")... is this a big problem?
Right, I MUST go and have a beer... My head has been spinning with all these thoughts and plans, and I begin to obsess in an unhealthy manner!! Thanks so much in advance, I do hope the drawing/explanation makes sense.
Lara




