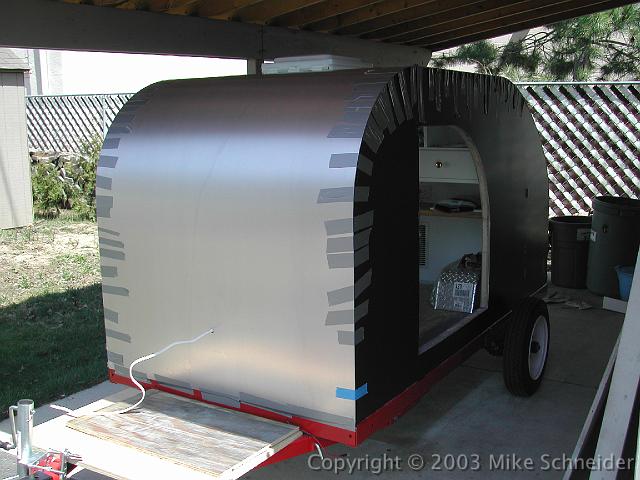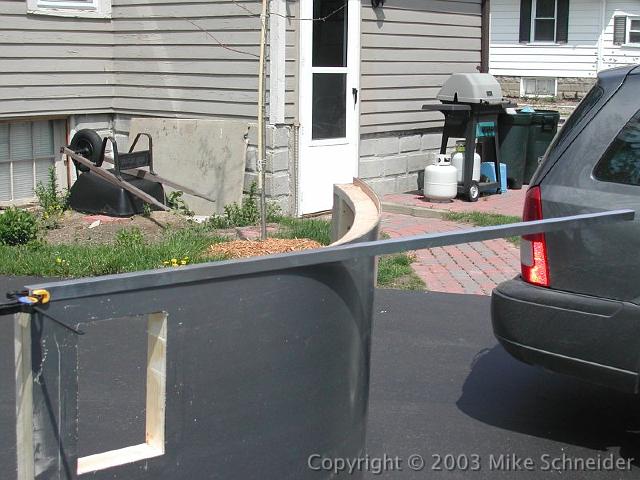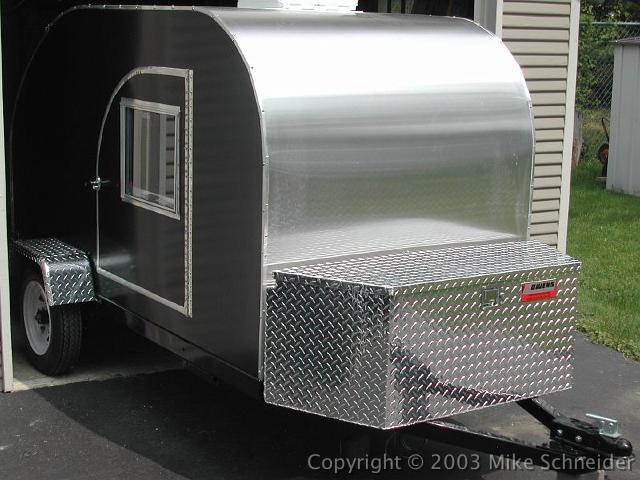Page 1 of 1
connecting metal roof to walls

Posted:
Fri Jun 20, 2008 8:57 pmby calumet
How is a sheet metal roof attached to plywood walls? I have searched but can’t find it. Also, can it be glued to the spars and insulation or must it be screwed?

Posted:
Sat Jun 21, 2008 6:17 amby mikeschn
I assume you mean aluminum.

I used gorilla glue to glue the roof skin to the spars and wall edges, and then I used duct tape to hold it in place till it dried (overnight) Then I used aluminum angle to make the connection permanent. I know that the glue joints eventually broke. But with the aluminum angle and screws, I was basically floating the roof skin.

Some one else here might have a better idea for glue.
Here you can see the screws that I put in the aluminum angle.

Mike...

Posted:
Sat Jun 21, 2008 8:17 amby calumet
Thanks, Mike. That is what I was looking for.
No, I meant sheet metal. Aluminum is too pricey and I have 5’ sheet metal available through a friend that does AC duct work.
I wanted a 60” floor for a queen mattress which put my outside wall width at 63” with ½” ply walls, insulation and paneling. If I skip the insulation, at least to mattress height, then I would need a 59” floor for the 5’ sheet metal roof, correct? It covers to the outside wall edge when installed with the angle?
Did you seal under the angle?
Thanks.

Posted:
Sat Jun 21, 2008 8:21 amby mikeschn
Yes, I used a polyurethane calking to seal under the angle.
It looks like you have 1 1/2" thick walls...
Working backwards, 60" minus 1 1/2" walls is 57" for the floor. that's 3" wider than a full size bed, and 3" narrower than a queen sized bed.
Mike...
calumet wrote:I wanted a 60” floor for a queen mattress which put my outside wall width at 63” with ½” ply walls, insulation and paneling. If I skip the insulation, at least to mattress height, then I would need a 59” floor for the 5’ sheet metal roof, correct?

Posted:
Sat Jun 21, 2008 11:00 amby calumet
My walls are ½” (15/32) plywood that are going to be attached to the outside edge of the floor. I was planning on attaching ¾” insulation and 1/8” paneling to the inside of the wall. Actual wall would then be 1-3/8”, the extra 1/8” was just wiggle room.
However, the dilemma lies in the 5’ sheet metal roof. In order to overlap the ½” outside walls, the floor would have to be 59” and that is with out insulation. Since the mattress would act as insulation, I thought I could start near the mattress top.
But, then, we are still looking at 59” for a 60” mattress. Perhaps I could use an inflatable Queen.
How do others manage a queen with 5’ roof?

Posted:
Sat Jun 21, 2008 1:17 pmby mikeschn
In a word... "foam". Knox Foam to be exact. They end up buying cushions to make a near queen sized bed!
Mike...

Posted:
Sat Jun 21, 2008 1:55 pmby madjack
C, we build with a solid 3/4" wall and our overall outside measurement is 59.5"s...this allows a little "wiggle room for roof attachment(60"wide material)...this leaves 58"s for inside measurement...we use a foam mattress which we get custom cut from an eBay store..."thefoamguys"...around 150 bucks for a 56x78x4" furniture grade(2.5#) foam mattress...which my wife and I(6'3) and out two mutant Chihuahuas find luxuriously roomy.....
madjack

p.s. we float our skins, relying on the trim and such to anchor them in place...we do shoot a couple of staples along the edges to hold in place until the trim goes on......MJ

Posted:
Sat Jun 21, 2008 3:12 pmby calumet
Thanks guys!
Glad you mentioned the 59.5" instead of 60".
I'll contact the foamguy.

Posted:
Sun Jun 22, 2008 7:31 amby madjack
http://stores.ebay.com/The-Foam-Guys if you don't see what ya want, give 'em an email and they will probably doit up for ya......
madjack





