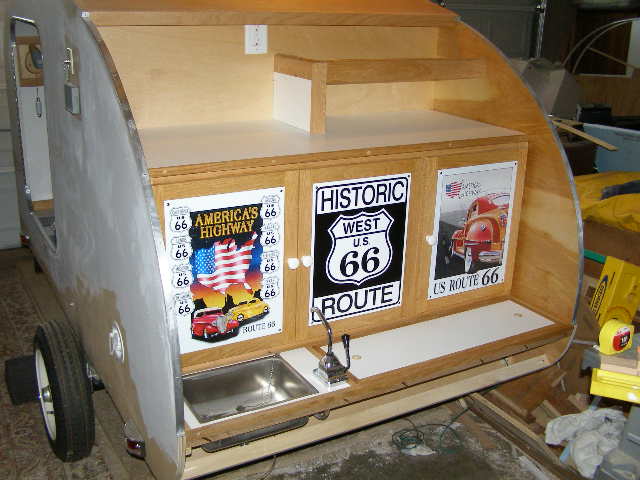The Galley is done!
I still have the hatch to do and the lower skin but the galley is done! Stained and finished the way I wanted it. On the shelf to the left the toaster oven will sit and to the right under the half shelf the gas grill will sit during travel. All in all I got done today what I wanted. When the lower skin is put on then there is storage space since the shelf to the right of the sink is removable. Philip





