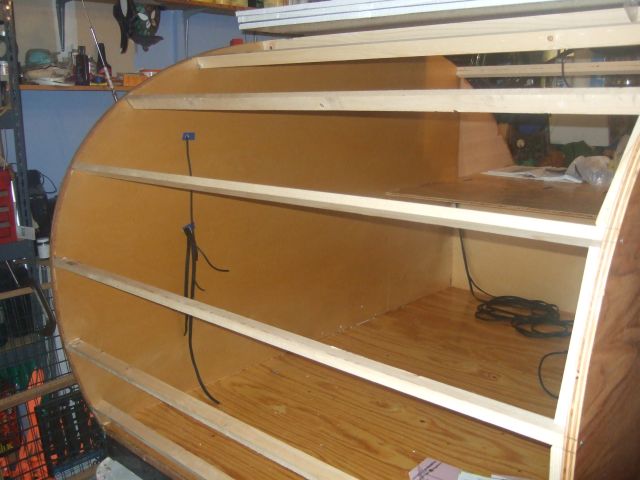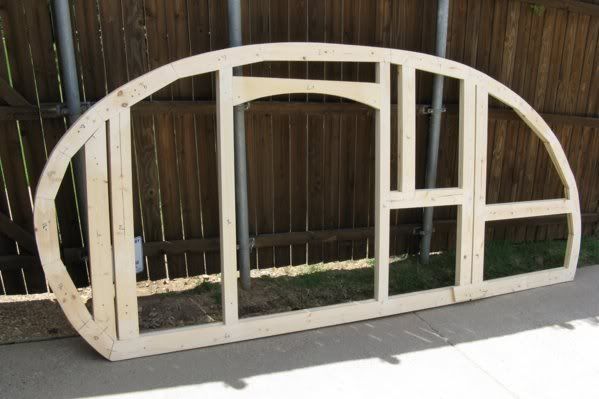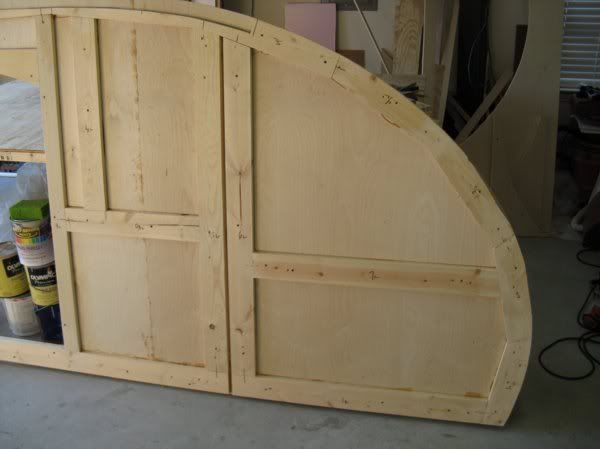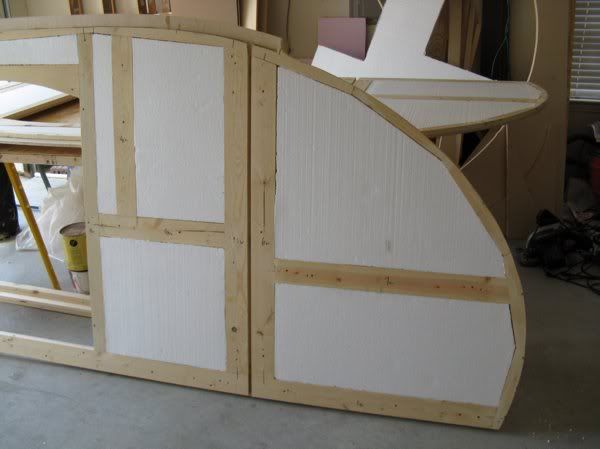Page 1 of 1
wall construction

Posted:
Mon Jul 21, 2008 9:56 amby keebler
Former lurker that began construction over the weekend! My friend finished building my 5X10 trailer, and I hope to begin deck and wall construction soon. Yes, it is hot, but I can only watch only so much TV.
I found the page that lists joining techniques for side walls. But I need some information on building insulated walls. I am an decent woodworker, so building sandwiched walls is not an issue, if I have best methods and suggested plans to go with it. What recommendations are out there for wall construction?
By the way, I am using the Benroy plans for the basis of my tear.
Thanks!

Posted:
Mon Jul 21, 2008 10:23 amby toypusher
Check out Steve Frederick's site:
http://www.campingclassics.com/index3.html
Look through the builds of the Lil'Diners and the others that he built. You should get a good idea of an excelent method of building walls and lots more.

Posted:
Thu Jul 31, 2008 12:52 amby Donutboy
I cut the outside wall from 1/4" ply, glued/screwed 1 x 2's on for for the outside frame (cutting the curves from solid pine) and for "studs". I then cut/glued insulation in, then glued on the inside 1/8" birch. You can look in my album to get an idea of what I did.
Of course, I'm still working on my trailer, so only time will tell how this all works, really.

Posted:
Thu Jul 31, 2008 8:30 amby planovet

Posted:
Thu Jul 31, 2008 10:58 amby cuyeda
Good job on the framing! Blocking for fender mounting? How will you attach the fenders?

Posted:
Thu Jul 31, 2008 11:05 amby planovet
Thanks! Fenders are already attached, could not take them off if I wanted to. The walls will just fit inside...
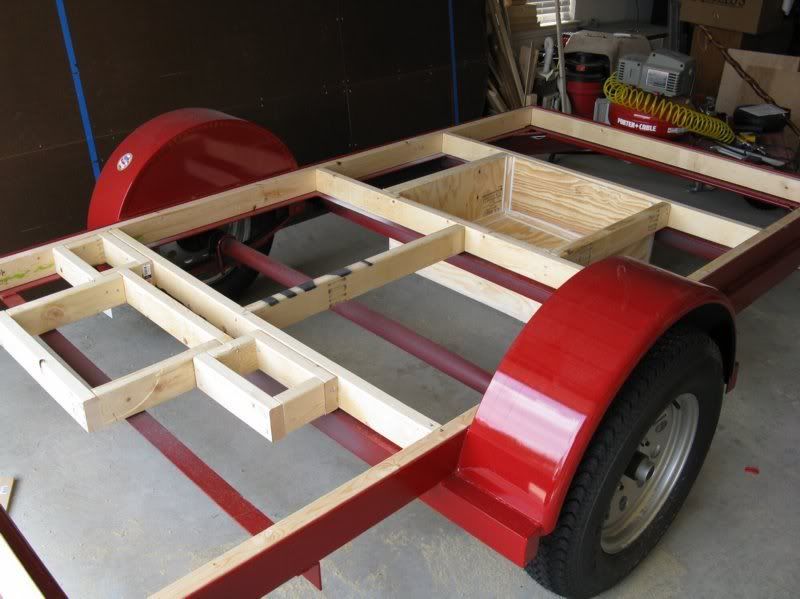

Posted:
Thu Jul 31, 2008 4:19 pmby asianflava
Used 1X framing with rigid insulation, then used 1/8in Blatic Birch ply on outside and 1/8in Luan Ply on inside. Used 2 layers of 1/8in ply on the roof but think 1 layer would be enough.
Can't find the pic or I'd post it.

Posted:
Sat Aug 02, 2008 10:33 pmby Sparksalot
We got the sides up first.
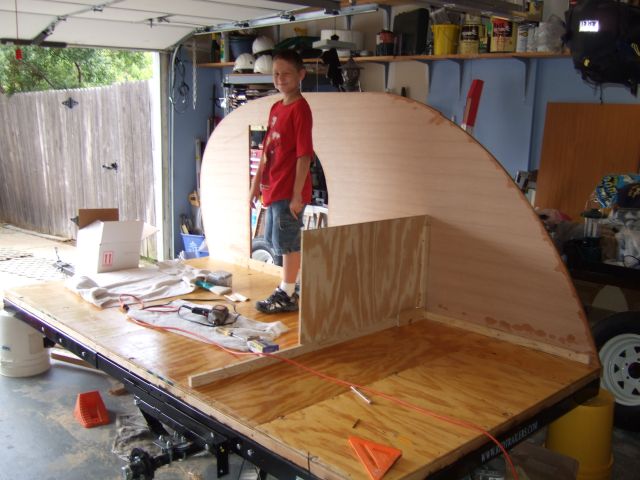
Installed the roof spars.
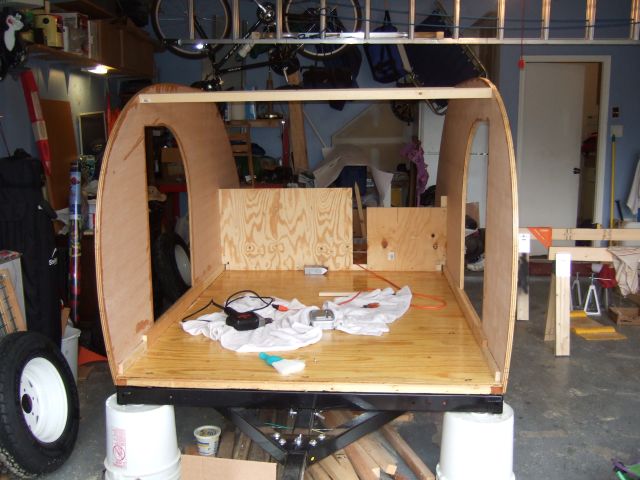
Then used 1x for "studs". BTW, be sure to predrill for your wiring before you install the studs.
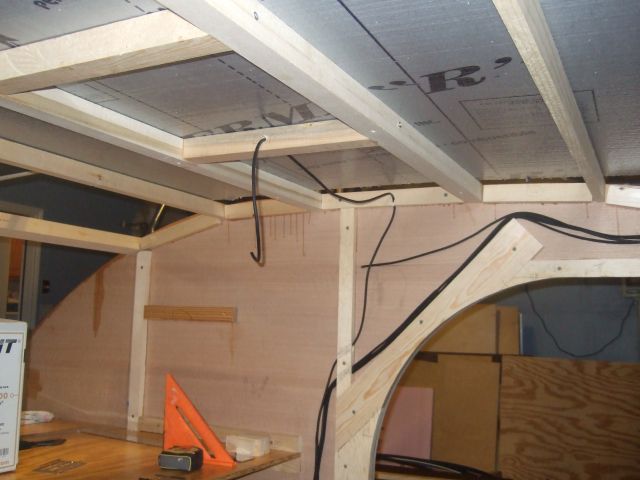
Inulation.
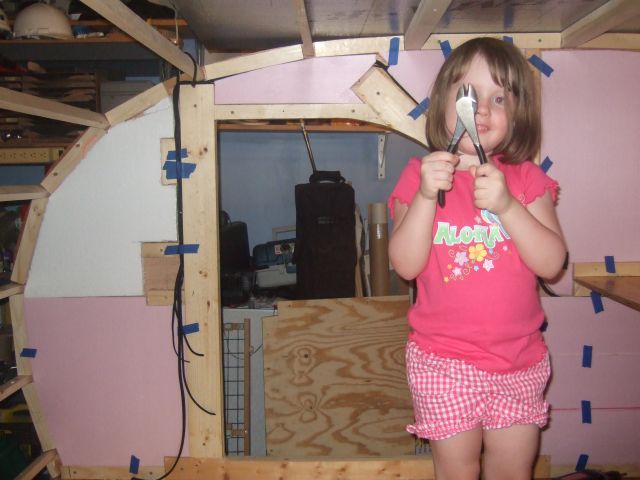
And finally, the inner skin.
