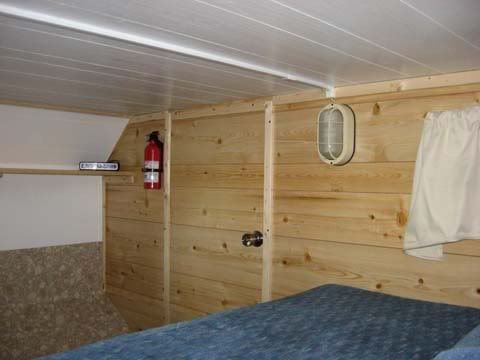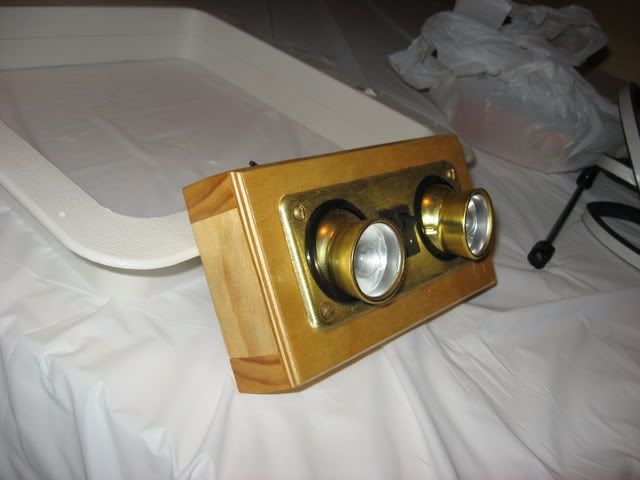Plywood walls
I was wondering how things such as wall lights are attached to the wall when they are built of 3/4 inch plywood. It seems like it would be difficult to run things such as wiring anywhere on the walls, also with only 3/4's of an inch to work with the windows and door would have to be very shallow.
Any helps appreciated
Kees V
Any helps appreciated
Kees V

 Danny
Danny