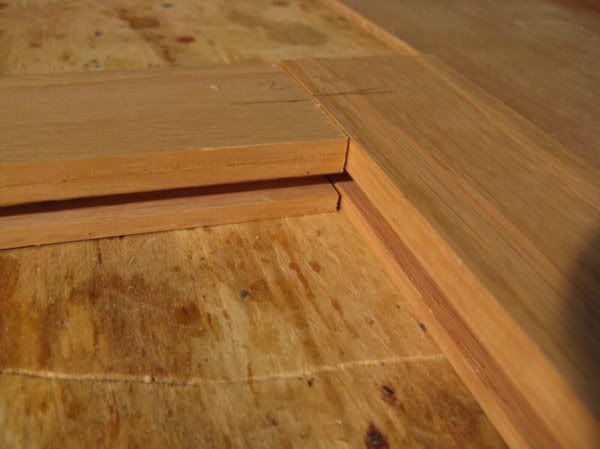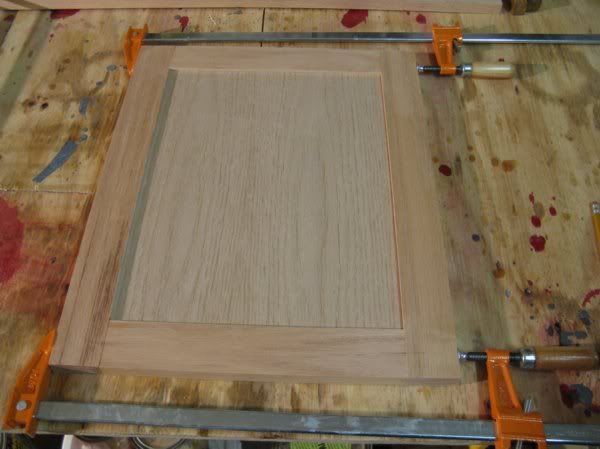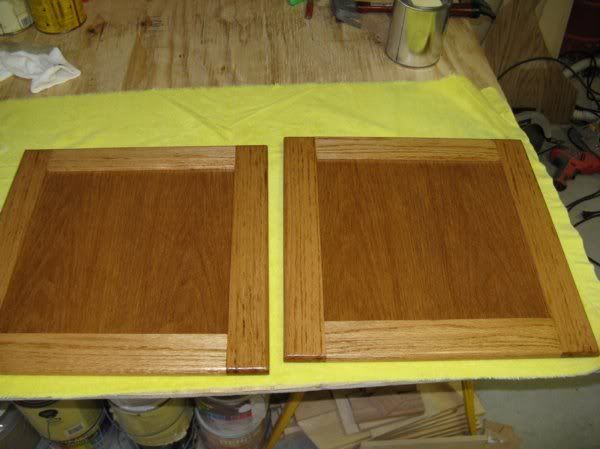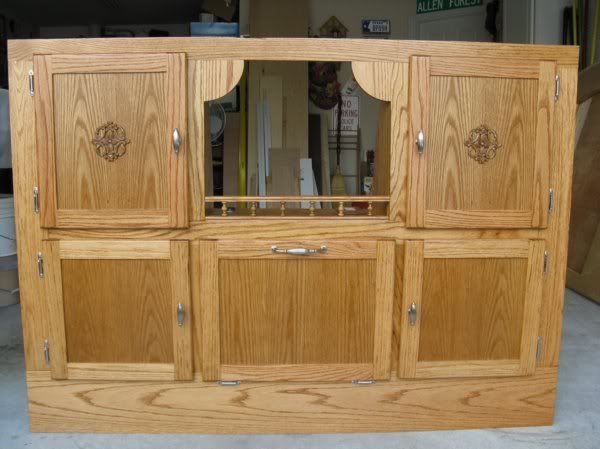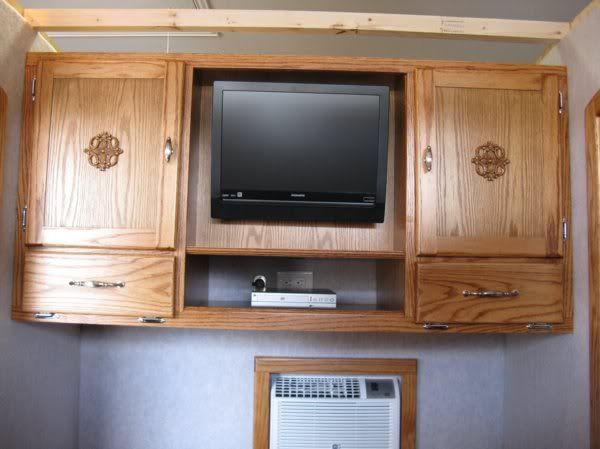Interior Wooden Cabinet Doors
We are wondering if you folks have photos of the interior cabinets doors you have made? Id love to get some instructions and Ideas as to how to go about making some. Since I dont have much experience in this.
Photos are welcome also.
Classic Finn
Photos are welcome also.
Classic Finn





 Danny
Danny


