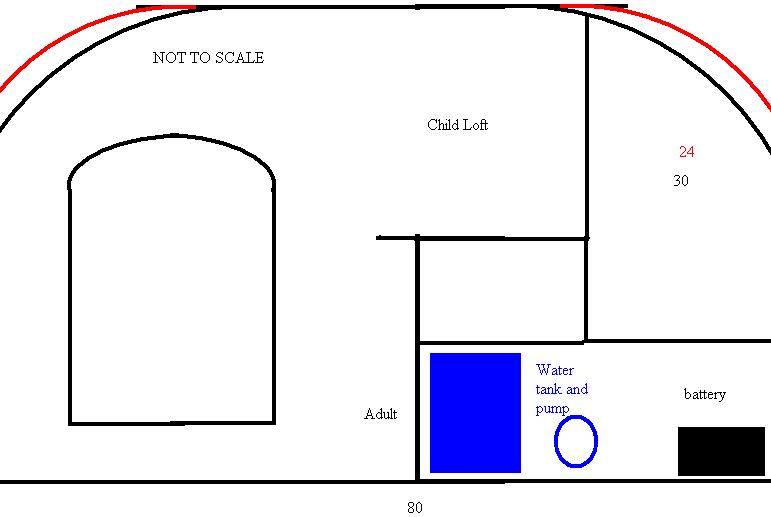How deep is your galley?
With the frame almost done I am thinking of the wood side of things.
I have a 5 by 10 foot wide frame and have planned to do a full bulkhead at 80 inches from the front and have 40 for the galley area.
In talking this over my dad thinks its too much wasted space, having 40 inches. I told him i plan on the water tank and pump battery to be back there and leave alot of room in the galley for storage.
His comments have been giving me some thoughts.
We also have two small children 10 and 6, so I was thinking of maybe a loft or bunk area where the upper cabinets would be. Having the feet go into the galley side of things. I know they will not be little forever but i thought it would be good for them put a thin divider and each have thier own area.

I have a 5 by 10 foot wide frame and have planned to do a full bulkhead at 80 inches from the front and have 40 for the galley area.
In talking this over my dad thinks its too much wasted space, having 40 inches. I told him i plan on the water tank and pump battery to be back there and leave alot of room in the galley for storage.
His comments have been giving me some thoughts.
We also have two small children 10 and 6, so I was thinking of maybe a loft or bunk area where the upper cabinets would be. Having the feet go into the galley side of things. I know they will not be little forever but i thought it would be good for them put a thin divider and each have thier own area.
 About 20". Mine is just deep enough to put my cooler and stove in.
About 20". Mine is just deep enough to put my cooler and stove in. I don't got no galley space under the counter..... that's where my feet go when I sleep. Everything goes in the TV except for a few items on the counter top, like the coffee pot.
I don't got no galley space under the counter..... that's where my feet go when I sleep. Everything goes in the TV except for a few items on the counter top, like the coffee pot.