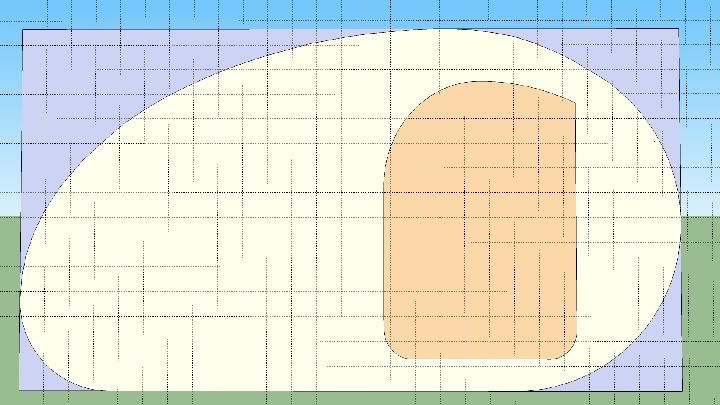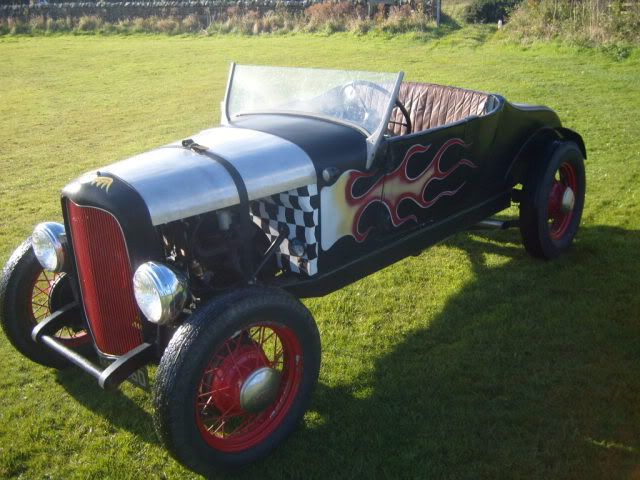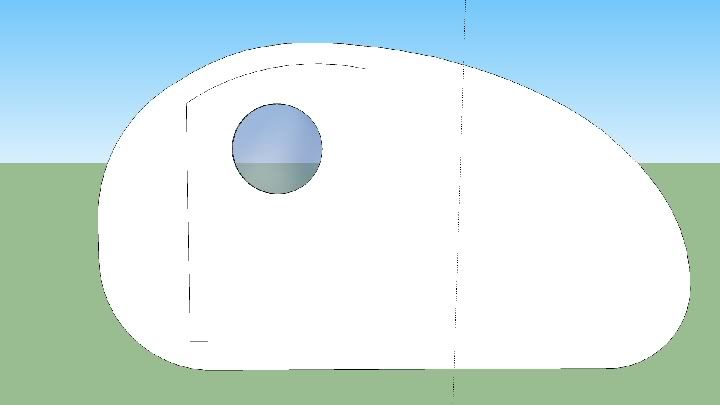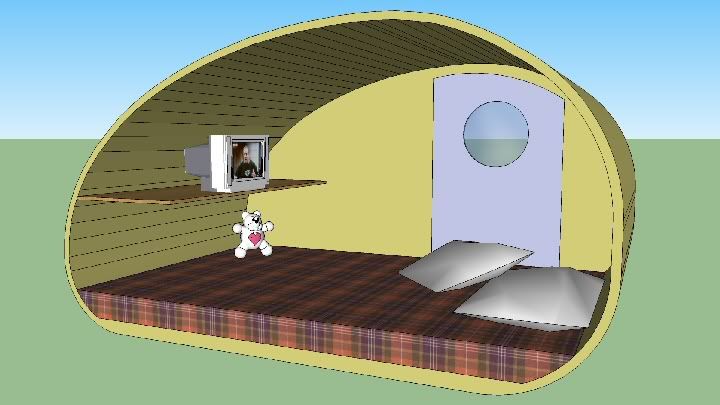re-sizing help needed
would some kind person be able to re-size the ultra design here for me
http://www.angib.pwp.blueyonder.co.uk/t ... tear03.htm
to fit on a 80" x 44" sheet for me please useing the string/compass method of drawing!
if possable i would like the bottoms of the shape to radius right round to meet the flat floor as per the 'cub' teardrop design
any help here would be welcomed (read 'im not to bright')
ian
http://www.angib.pwp.blueyonder.co.uk/t ... tear03.htm
to fit on a 80" x 44" sheet for me please useing the string/compass method of drawing!
if possable i would like the bottoms of the shape to radius right round to meet the flat floor as per the 'cub' teardrop design
any help here would be welcomed (read 'im not to bright')
ian







