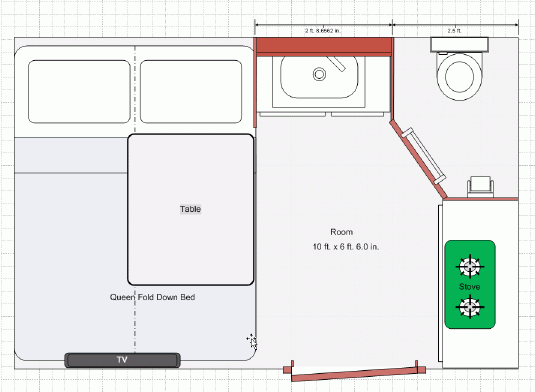Library of Trailer Floorplans.
I am racking my brain for some different floor plans for a TTT. Is there such a sticky, post or area for floor plans? Maybe if you could show me some of your floor plans I could get a better Idea. This is the only thing I could come up with using visio.





