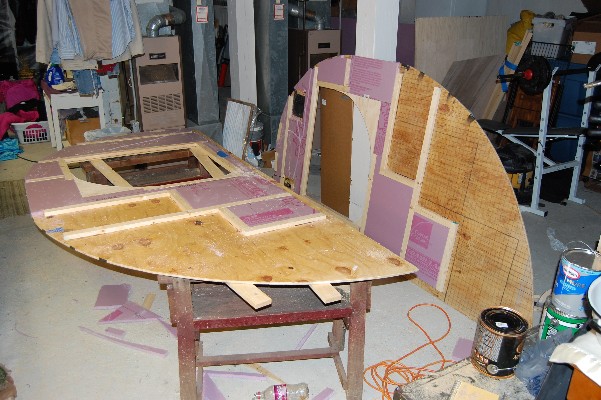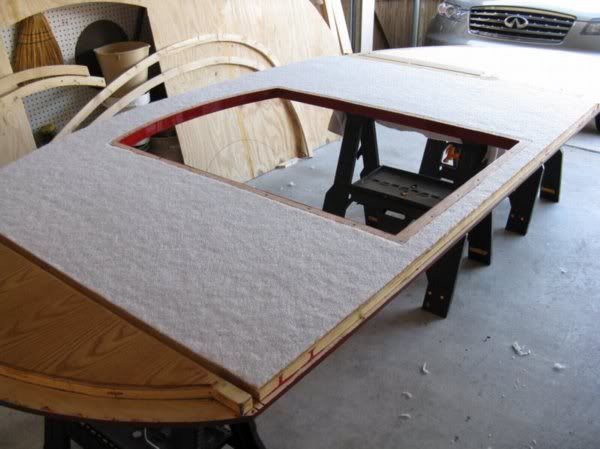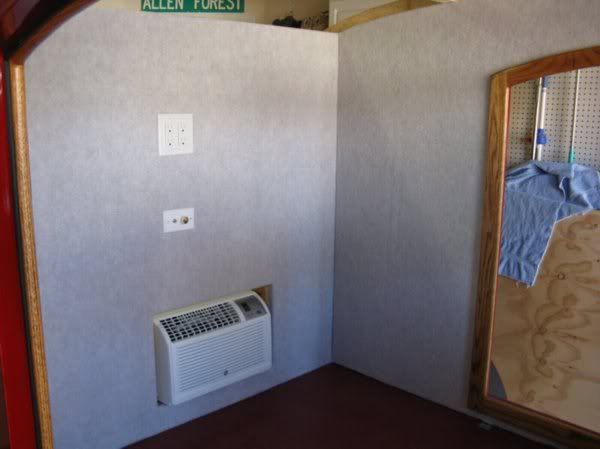Order of Construction Question
Hello All,
My cubby plans, and most of the build journals I have browsed have people putting the walls on the trailer, then framing, insulating, wiring and skinning the inside. The problem is my trailer is in a cold garage, while my walls are in a "less cold" basement. As you can see, I have already framed them, insulated them, and started the wiring.

I was going to finish the rough wiring, put on the inside skins, and then move them to the garage and put them on the trailer.

Am I missing something? Is there something that I have not thought of that will make this not work?
Greg (and Laurie)
My cubby plans, and most of the build journals I have browsed have people putting the walls on the trailer, then framing, insulating, wiring and skinning the inside. The problem is my trailer is in a cold garage, while my walls are in a "less cold" basement. As you can see, I have already framed them, insulated them, and started the wiring.
I was going to finish the rough wiring, put on the inside skins, and then move them to the garage and put them on the trailer.

Am I missing something? Is there something that I have not thought of that will make this not work?
Greg (and Laurie)




 If you go to Steve Frederick's site you will find lots of TD's build with the walls finished before installing. This also allows you to do the ceiling from the outside in....Much easier in my opinion.
If you go to Steve Frederick's site you will find lots of TD's build with the walls finished before installing. This also allows you to do the ceiling from the outside in....Much easier in my opinion.

