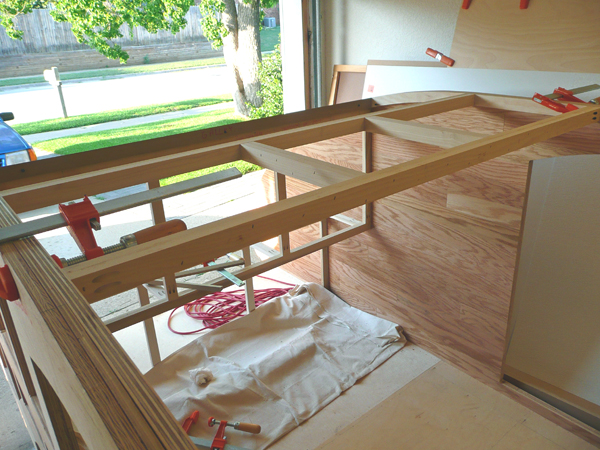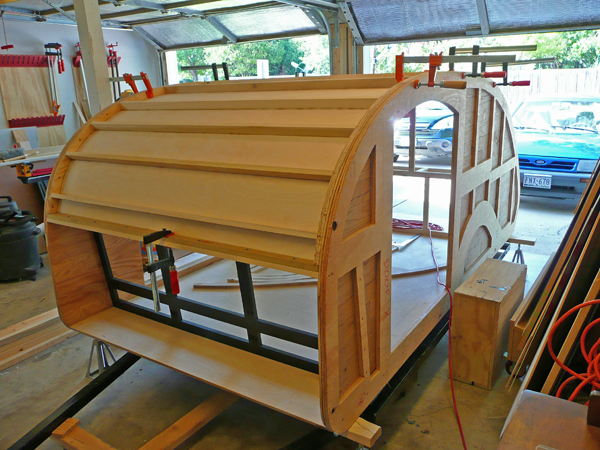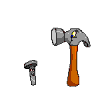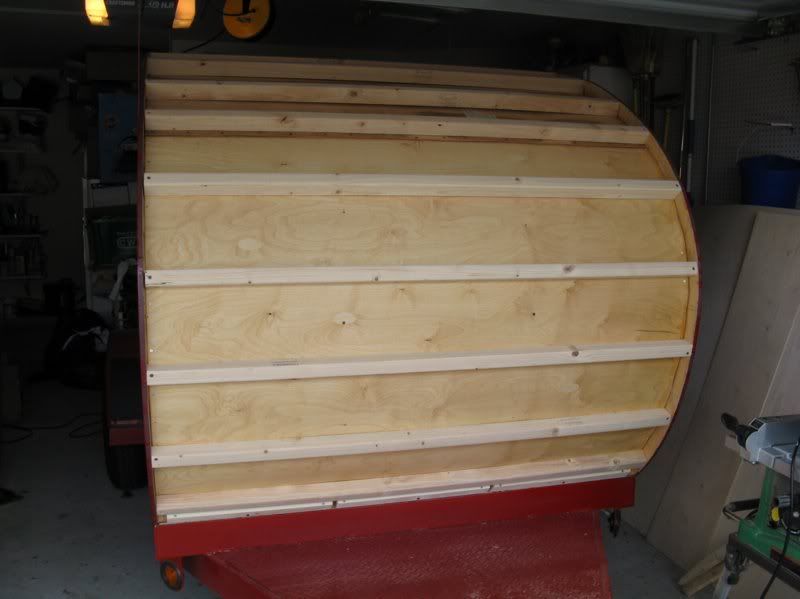I built my roof somewhat like a hatch. There are outer 3/4" plywood ribs. The 1x2 poplar spars are 12" on center and are glued and fastened to the ribs with pocket screws. At the hatch and at the roof vent, I doubled up the 1x2s. Where the curves in my profile were tight, I decreased the spacing to 6".

After the roof framing was fitted in place, I removed the framing and attached 1/8 plywood to the bottom using glues and staples, and then applied hull liner for the finished roof. This assembly was then permanently installed to the sidewalls with glue and screws. I used screws from the outside, through the sidewall and rib into the roof framing. I also used screws to fasten the other direction from the ribs into the sidewalls.

Sounds like a lot of extra steps, but this way allowed me to finish the ceiling outside of the teardrop rather than from the inside.
Tom



 Boy you guys will tease any day huh! I attached mine through the side walls and put blocks on either side so they wouldn't go anywhere. Way over did it but gave me lots of glue surface........
Boy you guys will tease any day huh! I attached mine through the side walls and put blocks on either side so they wouldn't go anywhere. Way over did it but gave me lots of glue surface........ 


