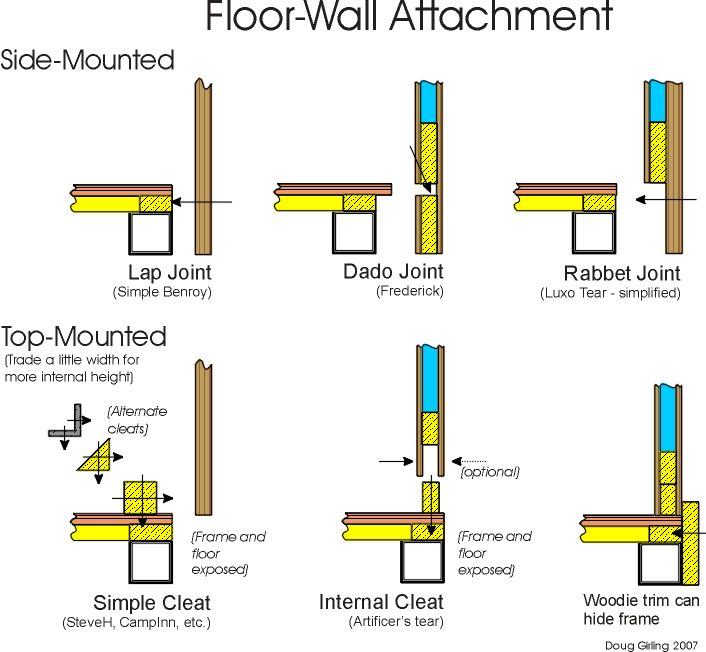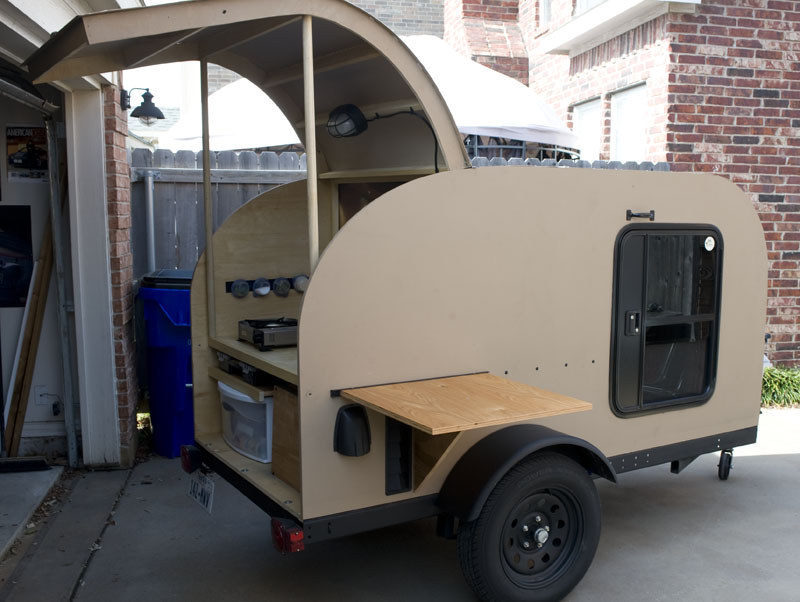Page 1 of 1
I feel like, I'm on crazy pills ... ( design help needed. )

Posted:
Fri Mar 12, 2010 6:39 pmby Noob
Designing my 1st ... so trying to keep it simple. ( 4x8 with hf trailer )
Delema : I would like my roof to overlap my walls, and my walls to overlap my floor & trailer frame... ( just to keep any water out ) all the while keeping everything square.
How will I accomplish this ? I swear I read most of the "stickies" ...
.
.
.

Posted:
Fri Mar 12, 2010 6:51 pmby Miriam C.
I am fairly sure most roofs overlap the sides. How much might be a better question. If you use RV trim you can keep the water out of the side edges! I also put epoxy on both edges!
I used wood trim on the sides and wood trim over that edge so both are covered. Not a guarantee but better than nothing.
If you read the Generic Benroy plans it tells how to hang the wood over the side and still have clearance for the tires...

Posted:
Fri Mar 12, 2010 7:17 pmby brewwagon
I havent built mine yet either, still in the design phase. I had the same thoughts as well. If everything is 4' wide how do you have the sides hang over but have the roof piece also hang over, without angling in the walls, (which is a thought too)
I think in the Generic Benroy Plans it tells you to cut 2 inches off the width of the frame, before you put it together. Although that was for a 5x10, but I assume that the premise is the same.
I havent bought my trailer yet, hopefully this weekend at the HF sidewalk sale, but I'd like to see how it assembles before I do that.

Posted:
Fri Mar 12, 2010 7:17 pmby Ageless

Using the dado, rabbet, or the last one to trim

Posted:
Fri Mar 12, 2010 7:30 pmby Noob
brewwagon wrote:I havent built mine yet either,... If everything is 4' wide how do you have the sides hang over but have the roof piece also hang over, without angling in the walls, (which is a thought too)
.
Ok, so Im not crazy ...
.
.
.

Posted:
Fri Mar 12, 2010 7:35 pmby Noob
Ageless wrote:
Using the dado, rabbet, or the last one to trim
Nothing in the top row will work, since the floor is the same width as the roof... how does the "dado" work ??? def. not a 4x8 ply on a 4x8 trailer... I'm trying to keep my first build simple. i all 4x8 sheets. no plywood streching, thostime around.

The bottom 3 will work , but I hate all of them... since they are all seem to be a compromise in strength ( they all look like ikea furiture, slight load from the side and its a deck of cards, thrown on the ground. )
Wonder how easy it is to "narrow" an hf trailer ???
.
.
.

Posted:
Fri Mar 12, 2010 7:36 pmby Miriam C.
http://s101.photobucket.com/albums/m43/ ... ?start=640
This is Mary K's build. She did an excellent job following the Generic Benroy plans. I think she has pictures of how she cut the frame and the cut she made to keep the axle over the springs.


Posted:
Fri Mar 12, 2010 8:18 pmby Ageless
If using 3/4 ply for the walls; use a router or circular saw to cut a 1/4" deep dado in your sidewalls

Posted:
Sat Mar 13, 2010 7:31 amby brewwagon
I havent seen the HF trailer close up, so I dont know how easy it would be to cut the cross pieces to fit. I just dont know how the trailer bolts together. But hopefully this Sunday afternoon I will. I'm going to pick mine up at the sidewalk sale. $259.00 plus I have a 20% off coupon. (Can you tell I'm excited, I'll mention it in each post until I get it)
If you didnt want fasteners to show on the outside, you could possibly use the "Woodie Trim" example and glue the trim on the outside but screw from the inside out, into the trim piece and that could hold, I just dont know how wide that bottom trim piece would have to be to cover the floor and the frame of the trailer. The width of that piece may not fit the style your going for.
The other option for me is, I have called a few local wood suppliers for cabinet makers and they have 5x5x1/8 Russian Birch. It obviously would be the 8' long, so you would maybe need seems in the roof, but being 5' wide you'd have to think less or have more options as to how the floor and wells went together. Since I found that out, I'm tempted to widen my design to make use of the wider roofing option.

Posted:
Sat Mar 13, 2010 10:05 amby Miriam C.
The key to cutting the side bars of the HF trailer is patience and a really good blade. Mary K cut hers with a jig saw. You just really need to be patient and put your money in really good blades.

Posted:
Sat Mar 13, 2010 11:10 amby caseydog
Noob wrote:Ageless wrote:
Using the dado, rabbet, or the last one to trim
Nothing in the top row will work, since the floor is the same width as the roof... how does the "dado" work ??? def. not a 4x8 ply on a 4x8 trailer... I'm trying to keep my first build simple. i all 4x8 sheets. no plywood streching, thostime around.

The bottom 3 will work , but I hate all of them... since they are all seem to be a compromise in strength ( they all look like ikea furiture, slight load from the side and its a deck of cards, thrown on the ground. )
Wonder how easy it is to "narrow" an hf trailer ???
.
.
.
If you want to build a very simple TD with 4X8 Boards on a 4X8 trailer without cutting your trailer, then you just don't overlap your trailer frame with the walls. walls sit on top of the frame, leaving the frame exposed. I have had no problems with leaks at that junction.
I made my floor sheet of plywood 1.5 inches narrower than the frame, so the 3/4 inch walls attach to the floor sheet similar to the "lap joint" example, but sit on the frame like the "top mounted" example. I put a liberal amount of caulk in between the wall panels and the frame, and glued and screwed the wall panels to the floor sheet.
I painted the frame a contrasting color to my TD and I like the way it looks.


Posted:
Sun Mar 14, 2010 4:18 pmby parnold
I am planning my build to have about 3/8 of the frame exposed on each side of the frame since I didn't have any desire to make it narrower. I am just planning that when I put the top ply on, it may wander, and I want that little bit of security if it does. I will probably trim out the bottom so that the frame will be hidden, but may not do that right away.
I'm planning on making my floor 45 3/4 wide, and laying my 3/4 sides on top of the frame, fastened to the lumber under my 1/2 ply floor.
My anchor points will be in the cross members, so I'm not worried about room in the side rails for bolts.

Posted:
Sun Mar 14, 2010 5:49 pmby Newman39Fan
The HF 1195# trailer is actually 48.5' wide. My floor will be 47.5" wide. This will allow 1/2" of the 3/4" side walls to sit on the frame. For the roof I will have to get 5x5 sheets and deal with the seams. If you go truely 4x8 on the outside, you will have 1/4" of frame showing where your sidewalls sit on top.
With the 3/4" sidewal sitting on 1/2" of the frame, the extra 1/4" overlay of the frame will allow me to attach some wood trim to cover the frame in the future if I decide to cover up the red frame.

