I have built the side-walls both ways.
One with 3/4" ply with holes cut out and filled with insulation. This turned out being much stronger than I needed. Unnecessarily so. It was also more expensive and heavier than I expected.
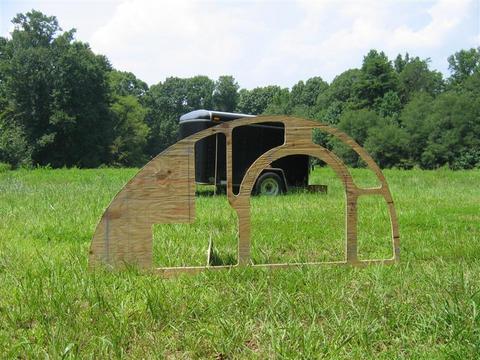
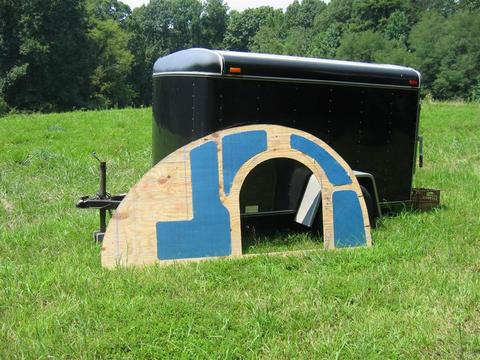
On my second build, I choose a different method. I prefer it.
I used 1/2" ply that I ripped to make 1/2"x (whatever width I needed) strips to create a void between the interior and exterior skins. A single sheet of ply will make a lot of these strips at 1 1/2" wide which is what I used mostly. I found thicker ones worked better as I rounded curves and places where I wasn't sure where screws would be needed (behind the fenders). This method was lighter, cheaper (than solid wood strips), still used plywood for strength where needed, and finally, gave me the exact 1/2" void for the 1/2" insulation I planned to use.
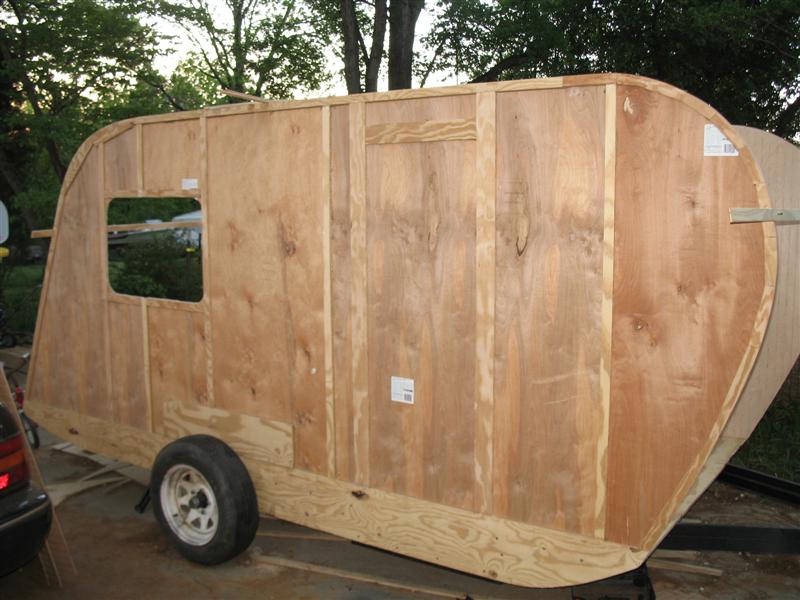
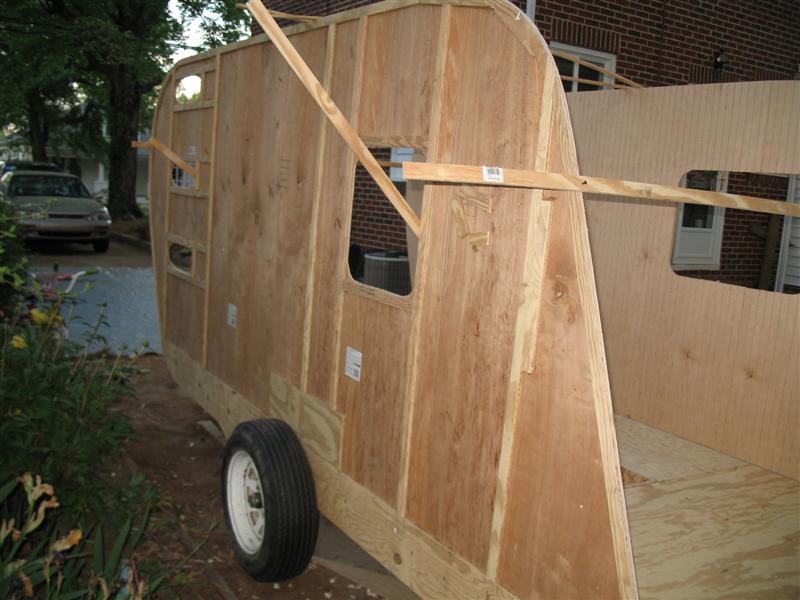
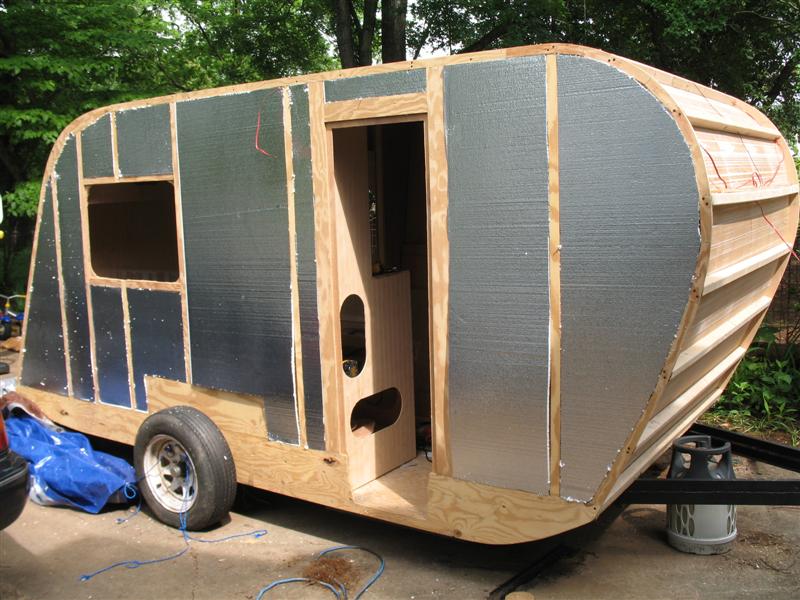
Just my experience...
Edit: I was just reminded of the OP's no insulation qualification when my post comment popped up after submitting. I got side tracked by the other comments.
Without insulation I would go with a quality 1/2" ply. It may seem floppy at first, but once the rigid box is complete and internal closets and shelving are mounted inside the floppyness disappears.



