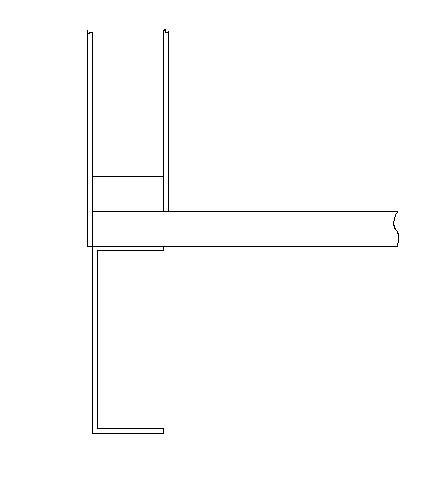Floor and Wall Design Question
Hey Guys/Gals
I am just finishing up my trailer frame and am about to begin building the floor, and cutting my wall profiles.
On floor, if I am not planning on installing insulation, can I simply attach 3/4" ply directly to my frame? Is there a structural reason to have a frame of 1x2s under your floor? The pop camper I dissassembled for my frame was built this way.
The walls would be framed out of 1x2s with 1/8" ply on both sides. These would then sit directly on top of 3/4" ply floor.
Below is a pick of what I was thinking. What do you think?

I am just finishing up my trailer frame and am about to begin building the floor, and cutting my wall profiles.
On floor, if I am not planning on installing insulation, can I simply attach 3/4" ply directly to my frame? Is there a structural reason to have a frame of 1x2s under your floor? The pop camper I dissassembled for my frame was built this way.
The walls would be framed out of 1x2s with 1/8" ply on both sides. These would then sit directly on top of 3/4" ply floor.
Below is a pick of what I was thinking. What do you think?
