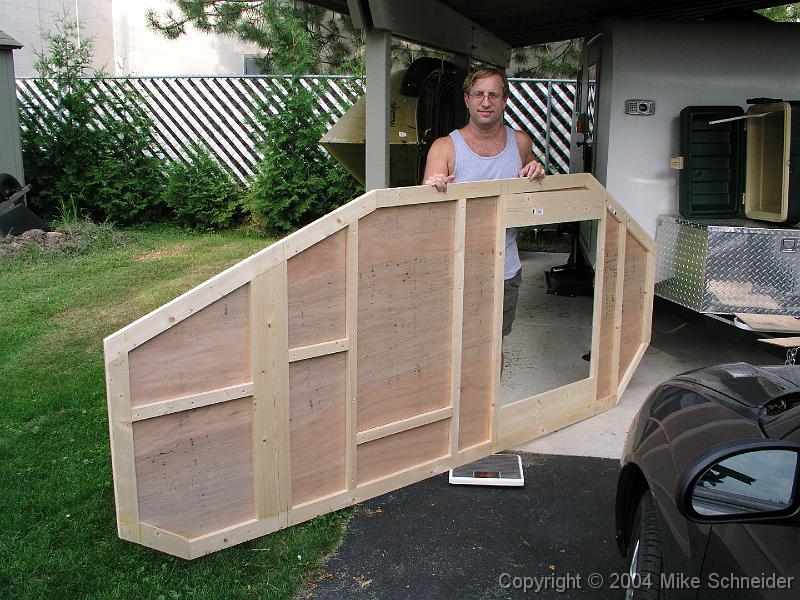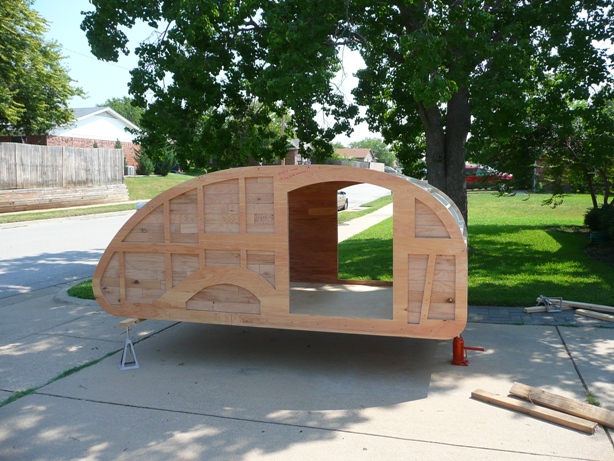Page 1 of 2
Plywood/insulation/plywood construction

Posted:
Thu Jun 24, 2010 3:50 pmby hikingstaffs
Yes, I'm new to the forum.

I have searched and there is just so much information.
The construction method, (SIP or Structurally Insulated Panel), seems ideal for my intended TD. I plan to edge the panels with wood all around and wood strips, probably at 12" centers, through the interior. I am wondering if 1/4" plywood on each side, with 1.5" rigid insulating board in the middle, will provide the necessary structural strength.
I have poured over the posts and tried searching but... if someone has used this and has suggestions and/or has pictures or drawings I will appreciate the link.
Thanks,
Barrie
Re: Plywood/insulation/plywood construction

Posted:
Thu Jun 24, 2010 5:37 pmby Larry C
hikingstaffs wrote:Yes, I'm new to the forum.

I have searched and there is just so much information.
The construction method, (SIP or Structurally Insulated Panel), seems ideal for my intended TD. I plan to edge the panels with wood all around and wood strips, probably at 12" centers, through the interior. I am wondering if 1/4" plywood on each side, with 1.5" rigid insulating board in the middle, will provide the necessary structural strength.
I have poured over the posts and tried searching but... if someone has used this and has suggestions and/or has pictures or drawings I will appreciate the link.
Thanks,
Barrie
Hi Barrie,
I think you are probably overbuilding with 2" walls. I am building with 1/8" cedar strips on the outside covered with 3 oz fiberglass. the core will be 3/4" insulation and minimul framing. The inner skin will be 1/8" Russian birch plywood. My walls will be slightly over 1"
Larry C.
Re: Plywood/insulation/plywood construction

Posted:
Thu Jun 24, 2010 5:52 pmby hikingstaffs
Larry C wrote:
Hi Barrie,
I think you are probably overbuilding with 2" walls. I am building with 1/8" cedar strips on the outside covered with 3 oz fiberglass. the core will be 3/4" insulation and minimul framing. The inner skin will be 1/8" Russian birch plywood. My walls will be slightly over 1"
Larry C.
Thanks Larry. I hope you're right. I have a maximum width of 54" to work with and the thinner the walls the more room I have to sleep. The 3 oz fiberglass you refer to, is that a rigid board or a batt? Do you have any pictures of your fabrication?
Barrie

Posted:
Thu Jun 24, 2010 6:38 pmby kennyrayandersen
I’ll be going 1 inch for the top and sides and 2 inches thick on the bottom. If you get a decent bond between the skins and core 1/8 inch will be plenty. I’m actually using just a layer or two for the glass fabric. The random mat isn’t as strong as the fabric. It’s a bit stronger if you orient one of the layers at 45 degrees to the other, but with the plywood, you won’t have to work about it.

Posted:
Thu Jun 24, 2010 7:17 pmby mikeschn
Barrie,
A lot of folks build with 3/4" pine sticks, covered inside and outside with thin plywood. They fill the space with 3/4" Extruded Polystyrene.
You could start with SIPs but by the time your done, your end result will probably be similar to this in construction.

Mike...

Posted:
Thu Jun 24, 2010 9:04 pmby hikingstaffs
Hi Mike,
Yes, that's the idea. Perhaps I just got my terms wrong. Is 3/4" Extruded Polystyrene available at The Home Depot or is it special order? What thickness plywood are you using for skins?
Thanks,
Barrie

Posted:
Thu Jun 24, 2010 11:29 pmby dh
I'm using 3/4" ply for the inside framework. A little more expensive, but
EXTREAMELY time saving. I was planning on putting the styrofoam through a surface sander to take it down 1/32" to match the ply thickness, but when I put it in, it was a perfect fit. I'm using 1/8" baltic birch to skin the frame/insulation inside and out.
Yes, the styrofoam is available at Home Depot, but Lowe's (at least at my local store) does not always have the 3/4" in stock.


Posted:
Thu Jun 24, 2010 11:31 pmby dh
Mike, just curious, how much does that weigh? I see the scale under it.

Posted:
Thu Jun 24, 2010 11:34 pmby Mauleskinner
I used 3/4" pine, rigid foam insulation, and 1/4" ply inside and out. I'd have used something thinner on the inside, but 1/4" ended up being the cheaper option. I put framing members around the door and wherever I was going to connect shelves, and I think I ended up with just one other frame member on each side "just because". Slightly less framing than in Mike's photo, I think.
All I can say is, you better build it as flat as you want it, 'cause it AIN'T CHANGIN' WHEN YOU'RE DONE!

Very solid.
David

Posted:
Fri Jun 25, 2010 6:37 amby hikingstaffs
Thanks.
I think 1/4" skins are the least expensive skins for me also. I was thinking about ripping 2 x 4's but pine sounds like the most logic option. What adhesive is the best for the plywood/pine/polystyrene sandwich? Is the adhesive put on the wood only? Is there a different adhesive used for the polystyrene or is it necessary?
Thanks again,
Barrie
Re: Plywood/insulation/plywood construction

Posted:
Fri Jun 25, 2010 7:30 amby Larry C
hikingstaffs wrote:Larry C wrote:
Hi Barrie,
I think you are probably overbuilding with 2" walls. I am building with 1/8" cedar strips on the outside covered with 3 oz fiberglass. the core will be 3/4" insulation and minimul framing. The inner skin will be 1/8" Russian birch plywood. My walls will be slightly over 1"
Larry C.
Thanks Larry. I hope you're right. I have a maximum width of 54" to work with and the thinner the walls the more room I have to sleep. The 3 oz fiberglass you refer to, is that a rigid board or a batt? Do you have any pictures of your fabrication?
Barrie
Go to my album or better yet my Build Journal, "Ultralight Stripper" and you will see how I am building my 1-1/4" 5X8 floor. The walls will be similar using 1/8" plywood (inside) and 1/8" cedar wood strips (outside) They will be 1" total thickness. My build journal shows the glassing process.
There are lots of different ways to construct walls. My particular goal is ultralight weight, hense the thin ply reinforced with fiberglass cloth. Most people just frame like Mike's example or cut there internal framing from a sheet of plywood with a router and skin with 1/8" or 1/4" ply.
I found the foam insulation to be inconsistant in thickness. I had to thickness plane it to the exaxt size which worked perfectly, except the mess!!
Study the different construction methods and choose which one suits your design and experience.

Posted:
Fri Jun 25, 2010 8:04 amby hikingstaffs
Thanks folks,
I'm heading off to the Maine woods (with my LL Bean tent Argh...

).
Hopefully, I'll be towing my accomidations soon.
Cheers,
Barrie

Posted:
Fri Jun 25, 2010 1:16 pmby aggie79
Like DH, I used the 3/4" plywood framing method. It's plenty strong:

My walls are 1/8" ply exterior, 3/4" ply framing, & 5/16" engineered flooring interior. On my floor, I used 1x framing with 1/4" ply top and bottom. The front wall/roof is 1x2 spars on edge with 1/8" ply top and bottom.
On the insulation, the "white" beaded type insulation is truer to dimension and compresses more than the "blue" or "pink". The white is messier though.
I used PL Premium construction type adhesive and Titebond III.

Posted:
Fri Jun 25, 2010 8:58 pmby dh
While we are on the topic, let me bring this up. Think about what you are going to have go through the walls, like water, shore power, TV antenna/cable jack. All these need structure in the wall, so incorporate structure for them. The wall I posted above is the passenger side wall, the driver side wall has a few extra blocks in it for the shore power, water connection...

Posted:
Sun Jun 27, 2010 6:59 amby hikingstaffs
Hi Folks,
Thanks again the the great ideas.
I just returned from my kayaking trip on the Saco River in southern Maine. I camped out in my tent and it gave me the opportunity to consider 'what if'. The camp site I stayed at was clean, spacious and wooded in a well designed, maintained and secured campground beside the river. The site had NO hookups; that suited me fine. There was a privy up the road and I had my BBQ and Coleman stove, lots of food and water. There was a threat of rain last night and a few sprinkles.
I would have appreciated a TD. The first night setup was at dusk and a bit rushed. I would have appreciated a galley.
Although I'm not planning to install hook up services I agree I should research those requirements and add structure that may permit me to add them later, if I want to add them. Although, having 12v lights on the interior would be a great asset and will probably be included in my build.
I am leaning towards 1/4" skins with pine framing. I still have to check out the insulation options. I would like to avoid the white styrofoam. I appreciate the adhesive advice.
As for the galley, I plan to build the trailer, with a hatch at the rear, and build the galley to be installed at the end of construction. My twist will be to secure the galley with allen bolts to permit me to remove the galley if I either need the additional interior space for additional bodies 'roughing it' or to be able to convert the trailer to an enclosed cargo carrier as the need arises.
I understand the people that use TD's have needs as varied as the TD's themselves. My intended use will be as a 'camper' rather than a mini RV. If I want all the bells and whistles on a trip I will be more inclined to reserve a hotel room. Many of the camp sites that are available to me in Maine and the Maritime provinces don't have hooks up. Even if my TD had hook ups I couldn't use them at many of the places I want to spend time.
I will continue to ponder and share my thoughts. I appreciate all the suggestions I'm receiving. When I actually start my build I start a blog.
Cheers,
Barrie
 I have searched and there is just so much information.
I have searched and there is just so much information.
 I have searched and there is just so much information.
I have searched and there is just so much information.


 Very solid.
Very solid.
 ).
).