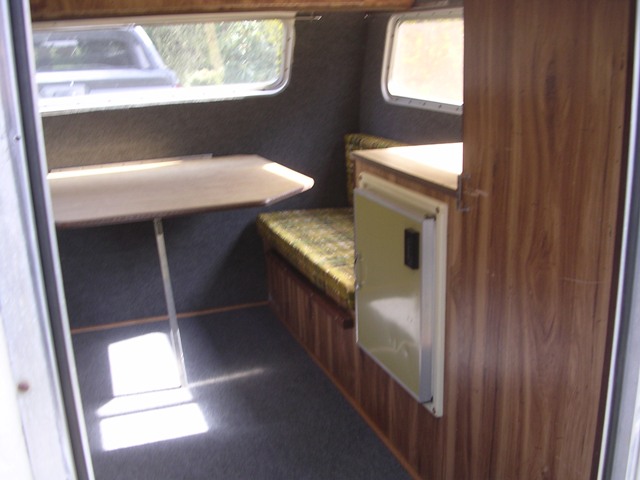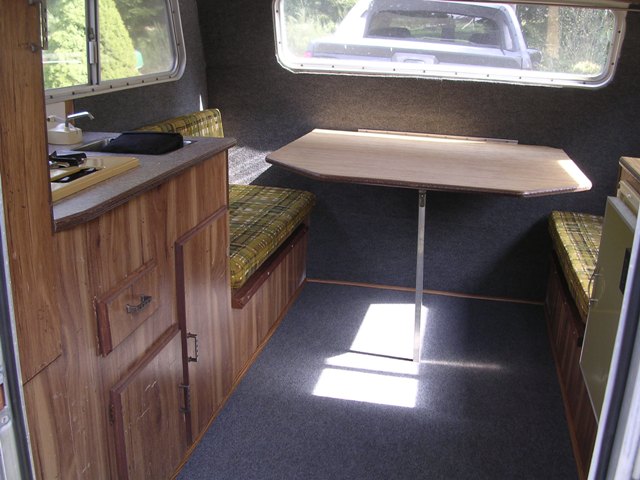Assistance with baby bunk beds in the Blast Shelter
Okay gang it looks like we may be having another little one on the way soon!
That will bring up a serious space issue n the Blast Shelter though. I'm trying to figure out how I can remove the existing closet and icebox cabinet and convert them in to bunk beds with storage underneath.
There won't be enough room here to sleep two full sized humans but the mini-sized ones should have no issues for seveal years.
As you can see by the pics I should easily have enough room width, length & height the problem is I have no idea of the best way to build them and even worse I don't really know how I should attach them to the trailer walls and floor.
The area I have to work with is as follows:
60" long from the back wall to the dinette/bed
24" deep is the current cabinet & closet depth
Couple other thoughts:
*Also note that there is a window about half way up the wall that will cut into the front of the bunks by about 10 inches
*The back door opens 4 feet wide so I can build something outside the tailer and bring it into install if that works better
Any help would be appriciated! Thanks in advance!
Here are a couple pics of what I have now.


That will bring up a serious space issue n the Blast Shelter though. I'm trying to figure out how I can remove the existing closet and icebox cabinet and convert them in to bunk beds with storage underneath.
There won't be enough room here to sleep two full sized humans but the mini-sized ones should have no issues for seveal years.
As you can see by the pics I should easily have enough room width, length & height the problem is I have no idea of the best way to build them and even worse I don't really know how I should attach them to the trailer walls and floor.
The area I have to work with is as follows:
60" long from the back wall to the dinette/bed
24" deep is the current cabinet & closet depth
Couple other thoughts:
*Also note that there is a window about half way up the wall that will cut into the front of the bunks by about 10 inches
*The back door opens 4 feet wide so I can build something outside the tailer and bring it into install if that works better
Any help would be appriciated! Thanks in advance!
Here are a couple pics of what I have now.


