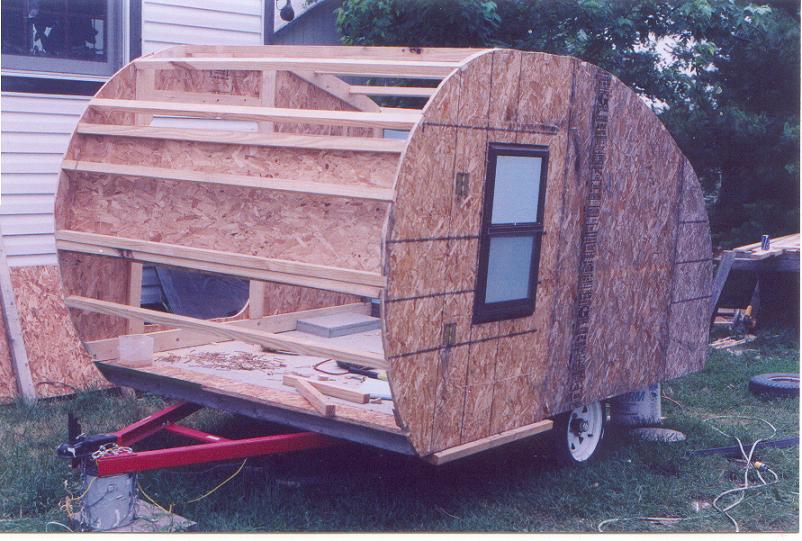I have built 4 with rounded profile and I found 12" o/c easy to work with. I used 2x2 ) 1 1/2 x 1 1/2 southern yellow pine. It is about 50% stronger than spruce pine fir. They were ripped out of #1 2 x 12 material as knot free as possible. Read the end grain is should not have a smile
( rounded grain pattern ) Straight grain indicates it was cut from a large log or very near the center. Cut about 4 extra as a couple will go wild. Short section of the crooked ones will be useful in building cabinet or gussets here and there. I notched mine in most folk don't but it has worked for me. When you get to your galley hinge perhaps a 2 x 3 may be prefered to help resist the rotational forces of opening and closing and the extra weight. I used the full 2x4 ( 1 1/2 x 3 1/2) on each side of the hinge. Lay out your spar spacing while both sides are sandwiched together and mark the CENTER that way you can not get on the wrong side of the line and the spars will run true and square.
Here is a vintage pic of how the spars were inserted......

If you find the spars are not falling exactly where you need them there is no law that says you can't add a couple more. Note the cabinet needed a couple extras and I simply added them.







