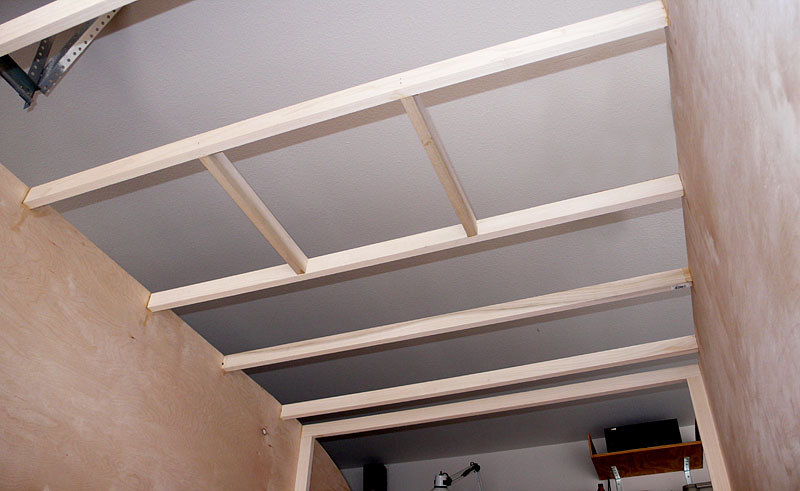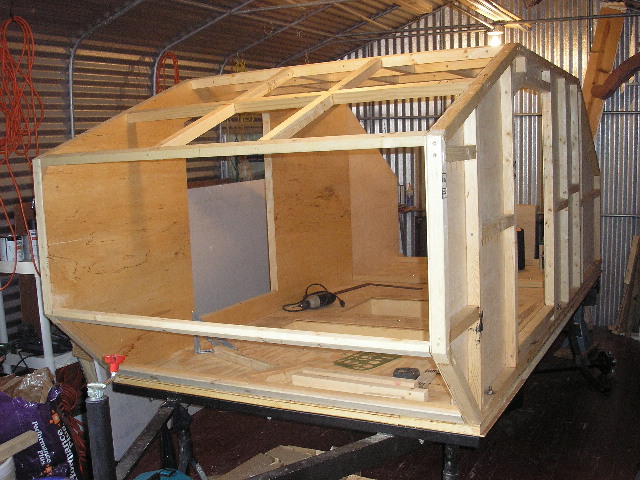Page 1 of 2
3/4" or 1.5" thick roof ?? - Choice Made

Posted:
Fri Sep 03, 2010 4:44 pmby GeoDrop
I'm standing my walls and getting ready to put in some roof spars/joists. I'm debating on using 3/4" or 1.5" thickness for the roof thickness. I have a bunch of 1x4 that I've ripped into 1.5" wide strips (3/4" thick). If I go 1.5" I'll be gluing up some spars, which isn't a big deal. I also have a couple of sheets of 3/4" insulation. So a 3/4" roof would be easier all around.
Is an 1.5" thick roof really necessary? I plan on using 3/16" plywood on the outside for the roof and 1/8" thick play for the interior ceiling. (The outer layer of ply will rest on top of the walls, not in between.)
The only thing that I would have to thicken up a bit is where the roof fan goes through the ceiling, the minimum is a 1" thick roof.
Opinions?
Re: 3/4" or 1.5" thick roof ??

Posted:
Fri Sep 03, 2010 5:29 pmby planovet
N523RV wrote:Is an 1.5" thick roof really necessary?
Nope

Posted:
Fri Sep 03, 2010 5:33 pmby mikeschn
I've always used 1 1/2" for the roof.
It gives me lots of room for wires and what not. And if I have to drive screws into the spars, I can use nice long screws!!!

Mike...
P.S. I like the extra insulation too!
P.P.S. If you are using a fantastic fan, using 1 1/2" for the roof helps!

Posted:
Fri Sep 03, 2010 5:39 pmby caseydog
My roof spars are 1 X 2s.

They could have been turned the other way and worked just as well.
CD

Posted:
Fri Sep 03, 2010 5:58 pmby rbeemer
Part of the answer to your question is : How much weight do you plan on putting on the roof or are you going to attach anything to the roof like a rack or antenna or solar panels , etc..
1.5 inch wide spar(vertical measurement) can support more weight than a 3/4" spar and if you are going to use screws or nails a 1"=1 1/4 " screw or nail has more holding power than a 1/2" -3/4" nail or screw
just my 2 cents

Posted:
Fri Sep 03, 2010 7:05 pmby GeoDrop
Mike,
You must be running some FAT wires if you need 1.5" of space.

I will be using a Fantastic Fan... and was thinking if I choose to go 3/4" I would put some sort of perimter board on the inside to make up some thickness.
Thanks for the input!
mikeschn wrote:I've always used 1 1/2" for the roof.
It gives me lots of room for wires and what not. And if I have to drive screws into the spars, I can use nice long screws!!!
Mike...
P.S. I like the extra insulation too!
P.P.S. If you are using a fantastic fan, using 1 1/2" for the roof helps!

Posted:
Fri Sep 03, 2010 7:06 pmby GeoDrop
Casey,
I kinda like the idea of rotating the board 90 deg. as you did... I may go this route...
caseydog wrote:My roof spars are 1 X 2s.

They could have been turned the other way and worked just as well.
CD

Posted:
Fri Sep 03, 2010 9:50 pmby madjack
mikeschn wrote:I've always used 1 1/2" for the roof.
It gives me lots of room for wires and what not. And if I have to drive screws into the spars, I can use nice long screws!!!

Mike...
P.S. I like the extra insulation too!
P.P.S. If you are using a fantastic fan, using 1 1/2" for the roof helps!
...double
1+ here...for all the reasons Mike lists.........................


Posted:
Sat Sep 04, 2010 5:33 amby zapj
I ripped 2"x4" spruce for all side wall and roof framing. The first reason was less expensive than individual 2x2's or 1x's of yellow pine, fir, oak. Then there was the factor of insulating well because of Florida heat. Even though the framing looks massive the weight is actually minor because of the material.


Posted:
Sat Sep 04, 2010 6:19 amby LDK
I've been pondering the same question on the roof spar thichness. The kuffle creek plan calls for a 3/4"x 1 1/4" spars. I guess it really doesn't matter much about the thickness. It really depends on how much insulation you want.

Posted:
Sat Sep 04, 2010 9:00 amby planovet
I'll refine my previous one word answer.
Does it have to be 1.5" thick? No
Is it advantageous to have it 1.5" thick. I think so.
My roof is 1.5" thick. Like Mike and MJ said, it allows for more insulation where you need it the most (esp. in hot weather) and it allows plenty of space for wiring and other things. But it's your build and you can build it any way you want. That's the beauty of a home built trailer.

Posted:
Sat Sep 04, 2010 12:06 pmby DrCrash
You dont want to lay the spars on there side. You want to keep the end grain of the wood spars in the vertical position so they can resist bowing. If you lay them on there side you could develop an ugly sag in the roof over time.

Posted:
Sat Sep 04, 2010 3:51 pmby aggie79
Like most I used 1x2s with the 1 1/2" dimension as the depth for the roof. The reason was for insulation and not strength reasons.
Thanks For Eveyone's Input!

Posted:
Sat Sep 04, 2010 7:57 pmby GeoDrop
I made a choice... and some progress. I chose to use 1x2's and rotate them so the roof thickness is 1.5". Thanks to CaseyDog for showing a picture of his. Here is a picture of mine



Posted:
Thu Dec 22, 2011 6:48 pmby Forrest747
So what thickness of plywood for the actual roof. I have a flat roof and thinking 1/2 inch maybe 3/8 or even as thin as a 1/4 One friend suggested 3/4 not sure I want that thick. Spars about every 12 inches.




