Page 1 of 1
Running wires through the spars??

Posted:
Thu Oct 07, 2010 8:00 amby LDK
After being indecisive for the longest time on my wall construction, I've decided to do a 3/4in. solid wall. My problem now is how to run my wiring. My battery is going on the tongue and I'm thinking about putting the fuse box in the front of the cabin. I could build a storage cabinet and put it in there and run the rest of the wiring through the spars. Is drilling holes through the spars a good or bad idea?????


Posted:
Thu Oct 07, 2010 8:27 amby starleen2
that depends on how thick the spars are - another alternative is to use snap close type conduit and run the wires on the floor at the wall base.
This what I did on the weekender II - It hide the wires + they were accessible it if I need to get to them
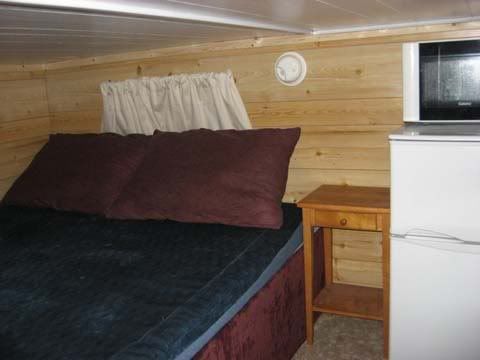
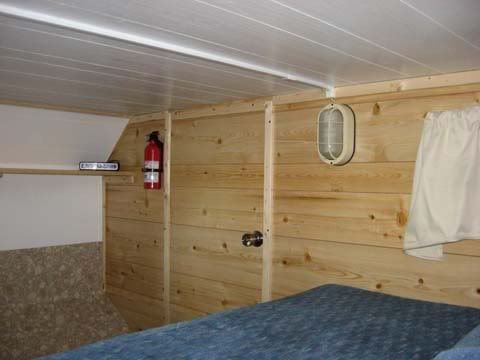

Posted:
Thu Oct 07, 2010 8:42 amby LDK
My spars will be 1 1/2 x 1 1/2in. made from southern yellow pine. It'll be quite thick.

Posted:
Thu Oct 07, 2010 9:23 amby Miriam C.
You can run them through the spars or anywhere else..You could also run the wire along the bottom of the walls and use either pvc or snap close conduit. Your mattress will cover any bumps.


Posted:
Thu Oct 07, 2010 9:24 amby dmckruit
^That should be fine. The only other thing you have to worry about is putting a screw through the wire when attaching your roof and ceiling. I ran one electrical outlet in the front of the cabin (the rest were in the back), and this was the only outlet that had the 110 wire running through the roof. When I connected the power and flipped the breaker, the ground fault outlet on the house kept tripping. I determined that a screw was through the wire. I had disconnected the suspect wire from the breaker box, and only this weekend I embarked to repair it. I had to remove the inside ceiling and replace the wire where it was punctured. It took me all weekend but its fixed.

Posted:
Thu Oct 07, 2010 10:46 amby LDK
dmckruit wrote:^That should be fine. The only other thing you have to worry about is putting a screw through the wire when attaching your roof and ceiling. I ran one electrical outlet in the front of the cabin (the rest were in the back), and this was the only outlet that had the 110 wire running through the roof. When I connected the power and flipped the breaker, the ground fault outlet on the house kept tripping. I determined that a screw was through the wire. I had disconnected the suspect wire from the breaker box, and only this weekend I embarked to repair it. I had to remove the inside ceiling and replace the wire where it was punctured. It took me all weekend but its fixed.
If I decide to run it through the spars I'll measure how far over from the edge plus take pictures of it beforehand.


Posted:
Thu Oct 07, 2010 11:11 amby madjack
Larry, I ran my wire thru the spars...drilled a pair of 1/2" holes thru the center of 1.5" thick spar, you should have no problem with doing that and taking a pic is a VERY good idea...........
madjack


Posted:
Thu Oct 07, 2010 12:19 pmby aggie79
Larry,
I ran some wiring in the roof spars, in the walls and below the teardrop in conduit (connecting the front headboard cabinet and tongue box back to the galley area.)
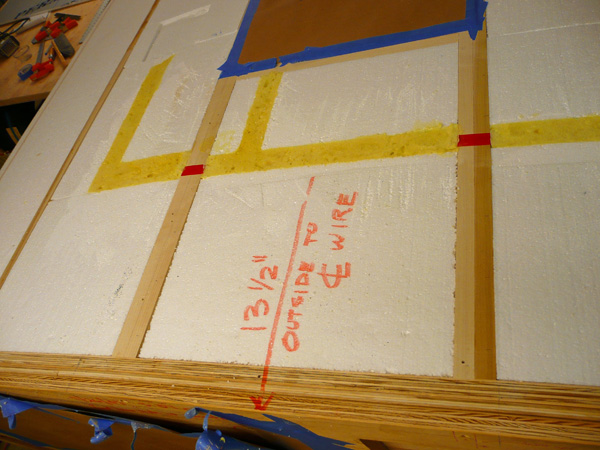
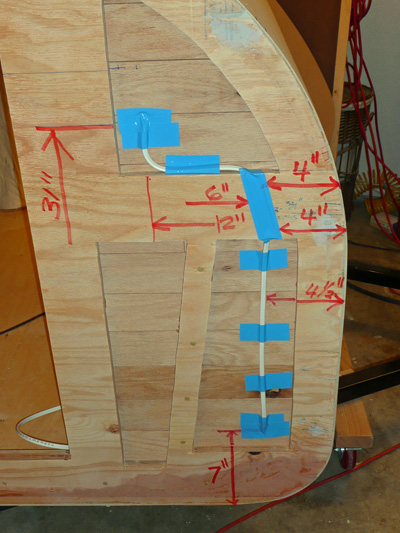
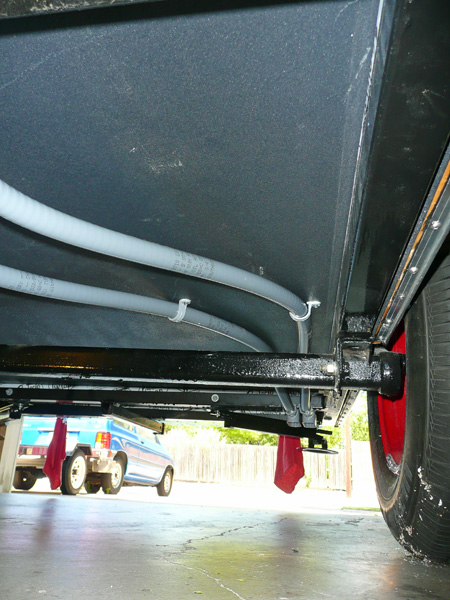
Like you and Madjack said - take pictures and jot down a few dimensions on where you run the wiring.
Tom

Posted:
Thu Oct 07, 2010 1:13 pmby caseydog
Running wires through your spars is like running wires through joists in a home, as long as your holes don't go over a certain percent of the size of the spar.
Of course, your TD roof wound be holding the weight that a floor joist does, but I wouldn't want to drill a one-inch hole in a one-and-a-half inch spar.
I've read than many building codes allow a hole up to one-third the depth of a joist, so that might be a good rule of thumb for spars. That gives you up to a one-half inch hole.
Hopefully Andrew, or one of the other engineers will have a more definitive answer. But, I'd have no problem drilling hoes in my spars for some small wires.
CD

Posted:
Thu Oct 07, 2010 2:29 pmby planovet
I ran my wires though the spars with no problems. And yes, pictures are a VERY good idea un less you have a really good memory or blueprints.
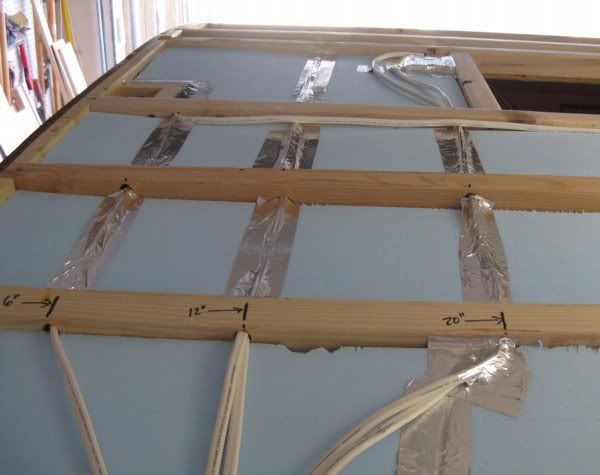

Posted:
Thu Oct 07, 2010 4:59 pmby zapj
unlike floor joists that have plywood covering only on one side the spars are sandwiched between two layers of material making them stronger. Also the floor joists have live and dead weight loads. Unless you are sitting, walking or storing heavy items on your tear then you should have no problem. Even snow build up on such a small area will not cause alarm.
jim

Posted:
Sun Oct 17, 2010 2:46 pmby cracker39
In the Squidget, I ran wires from front to the rear in a hollow baseboard molding that I made. For wiring running through the walls, I used a small trim router to make shallow 1/2â€






