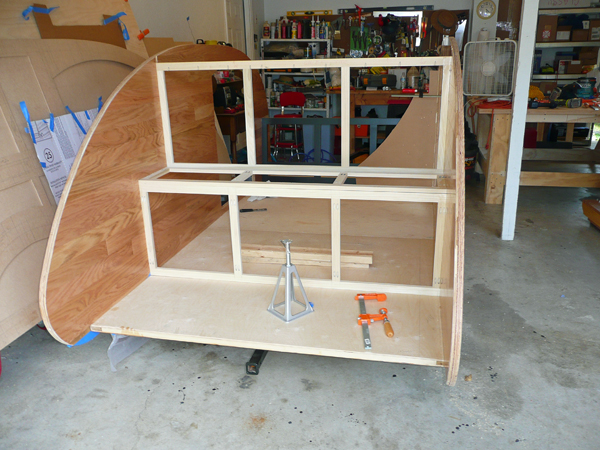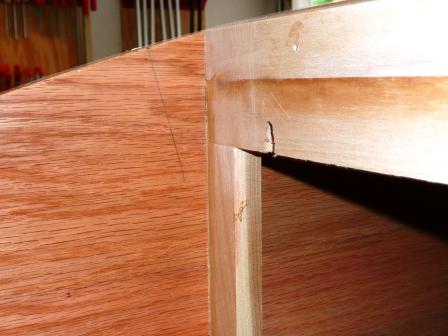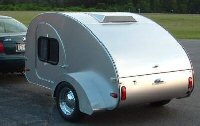Larry,
My galley bulkhead is insulated so I used 3/4" framing.

Regardless of how you build your bulkhead there are a couple of things to keep in mind. If your teardrop profile is curved in the area where the bulkhead is going to be, then you'll need to angle cut the top of the bulkhead. What I did was stop my bulkhead shy of the top of the profile and came back later and added an angled filler strip.

The second thing to keep in mind is that the hurricane hinge needs to be perpendicular (or I guess that should be "radial") to the curve of the profile. As things go this is often not the same angle as the bulkhead. In the picture above, you can see the radial line that I penciled in on my sidewall. To get that angle, I cut a second filler strip and fastened and glued it to the bulkhead.
Take care, Tom





