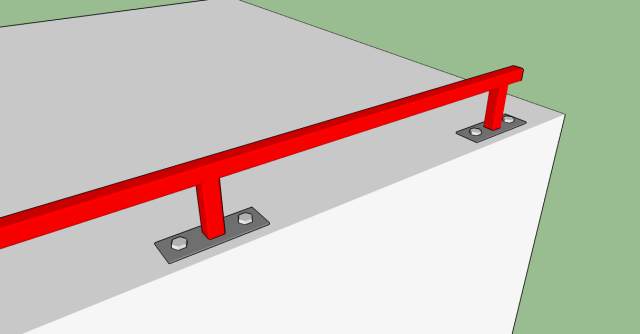Mounting a roof top tent
So I have a roof top tent on the way and want to make a rack to mount it to the top of the camper. My initial thoughts were to make a frame that mounts to the steel chassis and not use the body of the TD at all for mounting the roof top tent.
Now I'm wondering if I replace the aluminium angle I have on the roof/wall edging with steel angle and weld on a pair of cross bars will this be strong enough. I have a feeling it will but want some opinions.
Here are some details that might help. The walls are a double skin with a 7mm outside skin, 19mm framing and polystyrene insulation and a 3mm inside skin. The roof is the same except its got the spars turned so it is 45mm thick framing and insulation.
Anyway,what do you think.
Pics might help
These should give you an idea of wall thickness, the kitchen bulk head is the same as the external wall and also insulated. The aluminium trim along the roof is what I plan to replace with steel as a foot plate for the roof rack.



Cheers
Steve
Now I'm wondering if I replace the aluminium angle I have on the roof/wall edging with steel angle and weld on a pair of cross bars will this be strong enough. I have a feeling it will but want some opinions.
Here are some details that might help. The walls are a double skin with a 7mm outside skin, 19mm framing and polystyrene insulation and a 3mm inside skin. The roof is the same except its got the spars turned so it is 45mm thick framing and insulation.
Anyway,what do you think.
Pics might help
These should give you an idea of wall thickness, the kitchen bulk head is the same as the external wall and also insulated. The aluminium trim along the roof is what I plan to replace with steel as a foot plate for the roof rack.



Cheers
Steve








