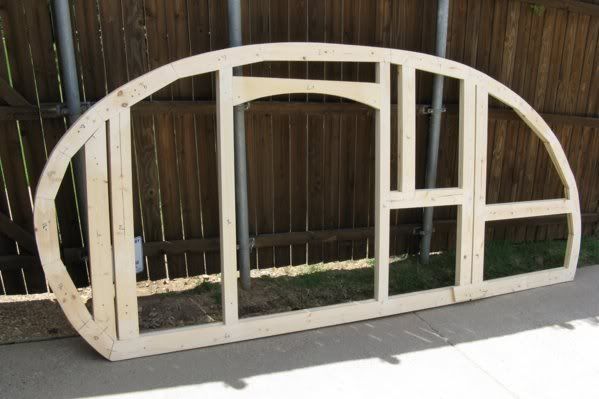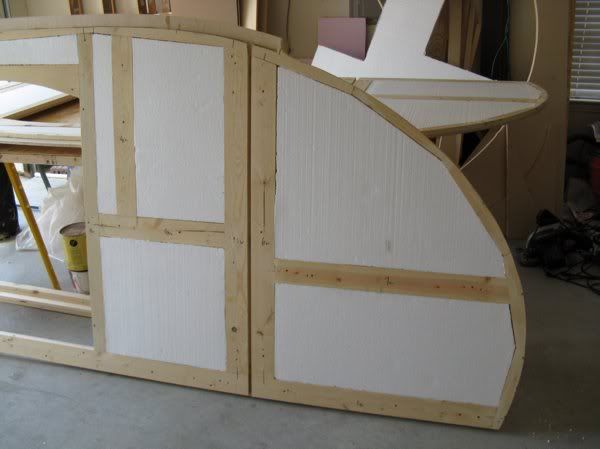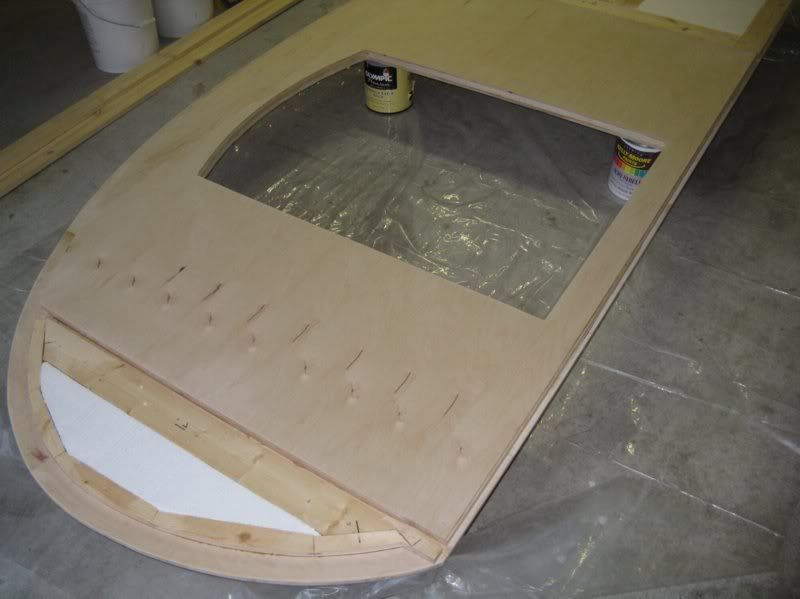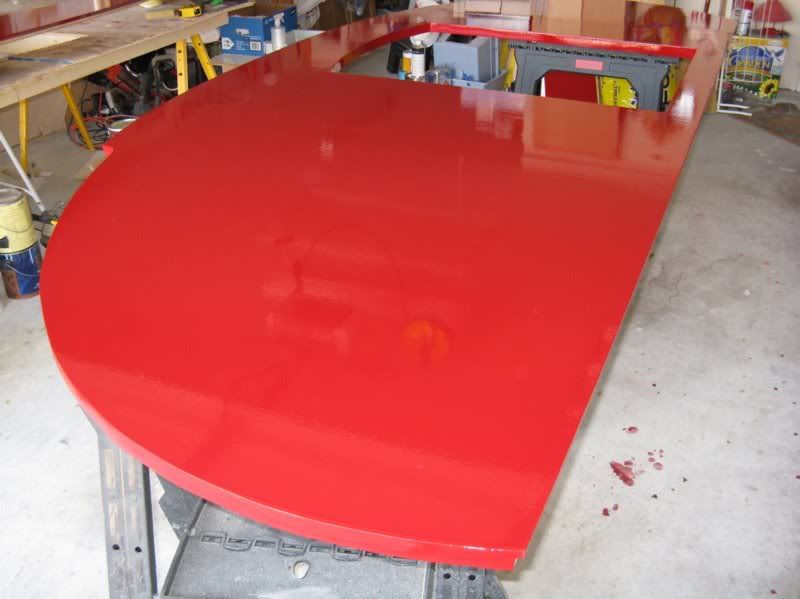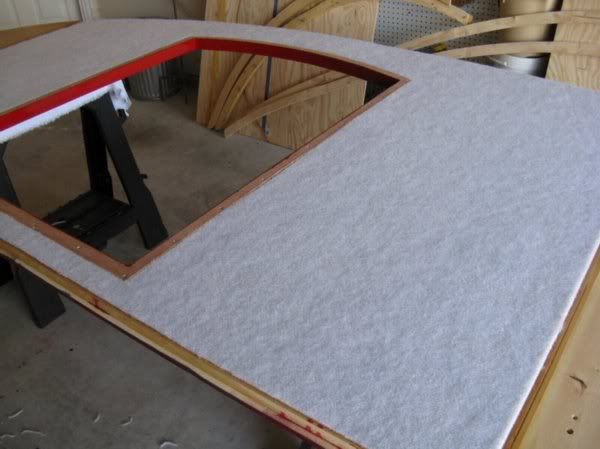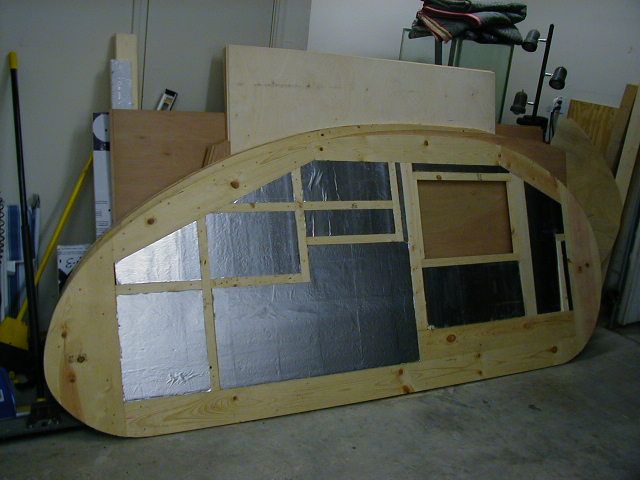Wall Framing questions?
While looking through all the builds here, I have noticed that most people that build up walls for insulation seem to use 3/4" plywood as the framing and cut out the pockets/areas for the insulation. Why is this?
My initial thought was to use my outside ply (3/8" since that is the thinnest I can find in 4x10) then use 1x2's screwed and glued to the skin as studs/framing then the inner skin would be glued and attached to the framing. I don't see this done, except in the cases where someone frames the trailer up before skinning - similar to stick building a house the old fashioned way. Is is necessary for stength, or just a build preference?
My curious mind would like to know....
Thanks,
Craig
My initial thought was to use my outside ply (3/8" since that is the thinnest I can find in 4x10) then use 1x2's screwed and glued to the skin as studs/framing then the inner skin would be glued and attached to the framing. I don't see this done, except in the cases where someone frames the trailer up before skinning - similar to stick building a house the old fashioned way. Is is necessary for stength, or just a build preference?
My curious mind would like to know....
Thanks,
Craig
