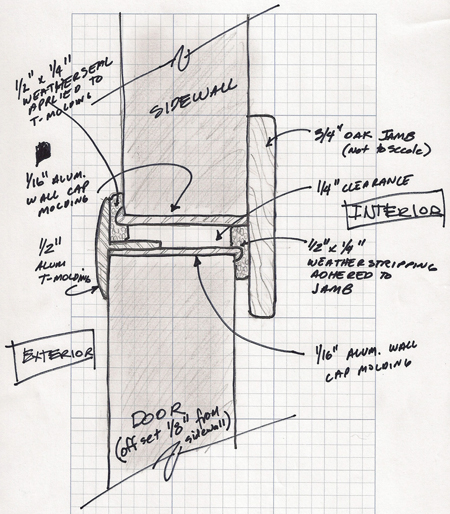Page 1 of 1
door details

Posted:
Tue Mar 01, 2011 9:32 amby eric wolf
Does anyone have a drawing or detailed pictures of the door and jamb details?

Posted:
Tue Mar 01, 2011 1:46 pmby Woodbutcher
It really depends on what kind of door your using, the wall thickness and your hinge choice. If you are building your own door there are many choices. Can you supply some more info or pictures of what you are doing?

Posted:
Tue Mar 01, 2011 2:06 pmby DMcCam
Hey Eric, You can do a search for doors and get quite a few ideas on this. I'd love to see a sticky thread where members could share pictures of how they tackled the doors.
Regards, Dave

Posted:
Tue Mar 01, 2011 2:34 pmby aggie79
DMcCam wrote:Hey Eric, You can do a search for doors and get quite a few ideas on this. I'd love to see a sticky thread where members could share pictures of how they tackled the doors.
Regards, Dave
Dave,
I agree - maybe expand this to include other details. I thinking of a collection of drawings similar to the one I've seen that shows sidewall to floor connection details. Some possibilities include door/sidewall options, hatch/sidewall options, etc.
Take care, Tom

Posted:
Tue Mar 01, 2011 3:12 pmby eric wolf
My walls are 1-7/16 thick and I was thinking of making my doors either 3/4' or 1-7/16" thick, I am trying to find out what the best detail is for keeping the water out.
Do you trim the opening with a L type roof edge and the door with a T molding that overlays the opening frame?
Like the attached sketch?
Thanks Eric.
[/img]

Posted:
Tue Mar 01, 2011 4:03 pmby eric wolf
I can figure out where to find my Gallery to upload the skech to?

Posted:
Tue Mar 01, 2011 4:54 pmby Endo

Posted:
Wed Mar 02, 2011 10:43 amby bobhenry
eric wolf wrote:I can figure out where to find my Gallery to upload the skech to?
Click on your profile button below your post and select the gallery option and click up load posts. You may have to resize a bit if they are too large.
P.S. by clicking on the all posts option you can review past post also.

Posted:
Wed Mar 02, 2011 11:45 amby aggie79
I sent this info to Eric by PM, but I thought this sketch might show another way of constructing doors and seals:

doors

Posted:
Wed Mar 09, 2011 10:59 pmby 3822sean
thanks tom for the sketch was just getting ready to ask the same question as eric and endo great pics i pm'ed you with some ?'s thanks for help



Posted:
Thu Mar 10, 2011 2:25 pmby DMcCam
Hi Tom, You reminded me that I did a plan for the Travelear's wall/doors and it's very close to your design.

I wanted a way to do the doors without the interior jamb.
Dave
Re: doors

Posted:
Thu Mar 10, 2011 3:13 pmby Endo
3822sean wrote: endo great pics i pm'ed you with some ?'s thanks for help


Return PM sent.

Posted:
Fri Mar 11, 2011 7:20 pmby OuttaHand
I am getting close to working on my doors, too, and this detail is exactly what I need.
One question, though: My doors are cut in a sweeping curve. Will the T-molding and edge cap be able to bend enough to follow the curve of the door?
How do you bend the T-molding without kinking the "top" of the T ?

Posted:
Sat Mar 12, 2011 9:53 amby Deryk the Pirate
Yeah I could use some more ideas for doors. Im starting my trailer next week. The wood was delivered to my friends house. 30 16' lengths of Paulownia tongue and groove.



