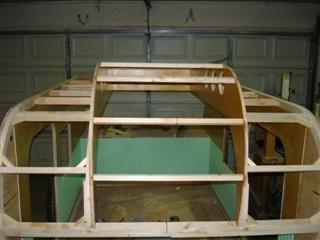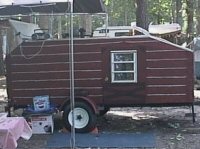Ok...I'm to the point in my build where I've got to figure in roof spars. Never having built anything like a small camper I'm basically clueless as to how wide/thick these will need to be.
This camper will be 6' wide. the roof will have 1/4"paneling inside, 1/4" luan outside. I'm using spruce lumber. Would 1 1/2"x 2" be strong enough for that span?
Help TD engineers.....roof spars question (six wide TTT)
3 posts
• Page 1 of 1
More than enough, in my opinion....I do 1.5" insulated roofs on a tear and use 3/4x 1.5 on them...If it has a trolley top....I only go 3/4 sq. thick on the lifted portion. Just make sure you block it out well where you want, or if you want a ceiling fan to attach it to. Doug
PS...you could do 1/8 on the interior...it's plenty...I've done both and the 1/8...it's much easier.

PS...you could do 1/8 on the interior...it's plenty...I've done both and the 1/8...it's much easier.
- doug hodder
- *Snoop Dougie Doug
- Posts: 12625
- Images: 562
- Joined: Tue Dec 14, 2004 11:20 pm
