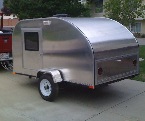Hey guys, newbie here. I am just getting into the whole teardrop trailer thing and have been doing some research about building one. I’ve read through the generic benroy plans and have decided that is the style I want to build. I work as a draftsman at an architectural woodworking company so I’m drawing my design out in AutoCAD and then will model it in Inventor for ease of construction understanding and to make sure everything will work. I am planning on using the 4x8 Harbor Freight trailer as my chassis/platform as I have access to one for very cheap and it can be easily towed behind my Subaru Outback. I am planning on keeping this trailer very simple with no rear hatch or galley. Maybe 2 cabinets towards the foot of the sleeping area for inside storage but not much else. My wife and I use the camp fires or little camp stove for cooking and will just bring a cooler instead of installing a fridge. Also I do not plan on running any interior wiring but rather use those tap lights attached to the walls inside for interior lighting. I know the batteries will need to be replaced but I’m going for simplicity. We hate tent camping so we basically just want something rigid to sleep in. Ok, enough background, on to my questions.
For the floor I have it drawn with a ½â€
Newbie with some materials/construction questions....
24 posts
• Page 1 of 2 • 1, 2
Newbie with some materials/construction questions....
My aluminum benroy build:
viewtopic.php?t=45640
viewtopic.php?t=45640
-

Robbie - Teardrop Master
- Posts: 250
- Images: 86
- Joined: Tue May 10, 2011 11:28 am
- Location: West Jordan, UT
Robbie, sounds like you've got it all figured out !!! ... and Free is GOOD !!!
Are you planning on cutting it out with a CNC ?? That would be Super and Accurate , eliminating any need for re-fitting ... Once the drawing is worked out /tuned of course ..
OSB is used on a LOT of RV floors now , and not the good stuff .. sealed well it should be OK !!
Are you planning on cutting it out with a CNC ?? That would be Super and Accurate , eliminating any need for re-fitting ... Once the drawing is worked out /tuned of course ..
OSB is used on a LOT of RV floors now , and not the good stuff .. sealed well it should be OK !!
There’s no place like Foam !
-

GPW - Gold Donating Member
- Posts: 14920
- Images: 546
- Joined: Thu Feb 09, 2006 7:58 pm
- Location: New Orleans
 I'm gonna give some more thought into the OSB. Sure its free but it just doesn't seem that durable to me. I remember building bike ramps out of scrap OSB when I was little and leaving them in the rain a couple times and they would just fall apart. I'm gonna stop by HD tonight and see what they have in leiu of hardwood plywood and price them out there and from my work and then make my decision.
I'm gonna give some more thought into the OSB. Sure its free but it just doesn't seem that durable to me. I remember building bike ramps out of scrap OSB when I was little and leaving them in the rain a couple times and they would just fall apart. I'm gonna stop by HD tonight and see what they have in leiu of hardwood plywood and price them out there and from my work and then make my decision.
 Maybe he could get a sample and test it (in a bucket) , maybe seal a piece and test that ??? I dunno ... plywood doesn't seem to be much better , unless you get the ridiculously expensive stuff ...
Maybe he could get a sample and test it (in a bucket) , maybe seal a piece and test that ??? I dunno ... plywood doesn't seem to be much better , unless you get the ridiculously expensive stuff ... 

 Everything that I've ever had CNC'd has all been right out of either AutoCAD 2006, 2010, Inventor 2011, or Solidworks 2010.
Everything that I've ever had CNC'd has all been right out of either AutoCAD 2006, 2010, Inventor 2011, or Solidworks 2010.
