Fold out bed/dining table construction tips for a ttt?
18 posts
• Page 1 of 2 • 1, 2
Fold out bed/dining table construction tips for a ttt?
We recently bought a 1979 Sunlight Sunspot that is completely stripped inside. (Check out our album, we're documenting progress as we go.)
We want to build seats that fold out into a bed with a dinette table in between. I have looked high and low for plans, information, videos, etc, but am coming up empty handed. I have a basic idea in my head, but would love some input from you folks. I don't need help with the seat cushion/bed mattress - we can figure that out.
My concern is how to build seat bases that in combination with a dinette table turn magically into a full size bed. I'm interested in any an all options and ideas, including how to anchor a table to the floor, how to support the fully extended mattress frame (probably 3/4 plywood) in the middle, how to set seats up for convenient storage, that sort of stuff.
Feel free to throw me ideas, pics, drawings, videos, anything that could help me not re-invent the wheel! Thank you in advance for the assistance.
Frank
We want to build seats that fold out into a bed with a dinette table in between. I have looked high and low for plans, information, videos, etc, but am coming up empty handed. I have a basic idea in my head, but would love some input from you folks. I don't need help with the seat cushion/bed mattress - we can figure that out.
My concern is how to build seat bases that in combination with a dinette table turn magically into a full size bed. I'm interested in any an all options and ideas, including how to anchor a table to the floor, how to support the fully extended mattress frame (probably 3/4 plywood) in the middle, how to set seats up for convenient storage, that sort of stuff.
Feel free to throw me ideas, pics, drawings, videos, anything that could help me not re-invent the wheel! Thank you in advance for the assistance.
Frank
Tiny travel trailer - 1979 Sunline Sunspot. Tow vehicles: 2008 Subaru AWD Outback, 2009 GMC 4WD Canyon. For fun: 1923 T bucket hot rod, 1962 Power Cat tunnel hull speed boat. 1974 Dodge Dart waiting for renovation.
-
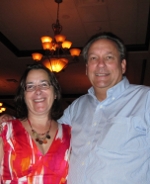
frank_a - Teardrop Master
- Posts: 250
- Images: 34
- Joined: Thu Aug 26, 2010 11:34 am
- Location: Coeymans Hollow, NY
Re: Fold out bed/dining table construction tips for a ttt?
frank_a wrote:We recently bought a 1979 Sunlight Sunspot that is completely stripped inside. (Check out our album, we're documenting progress as we go.)
We want to build seats that fold out into a bed with a dinette table in between. I have looked high and low for plans, information, videos, etc, but am coming up empty handed. I have a basic idea in my head, but would love some input from you folks. I don't need help with the seat cushion/bed mattress - we can figure that out.
My concern is how to build seat bases that in combination with a dinette table turn magically into a full size bed. I'm interested in any an all options and ideas, including how to anchor a table to the floor, how to support the fully extended mattress frame (probably 3/4 plywood) in the middle, how to set seats up for convenient storage, that sort of stuff.
Feel free to throw me ideas, pics, drawings, videos, anything that could help me not re-invent the wheel! Thank you in advance for the assistance.
Frank
Shown below are photos of the dinette/bed that I installed in my van. The bed is 72" x 54". The table size is 24" x 24" - 5/8" plywood. The bench top size is 24" x 54" - 5/8" plywood. I, of course, made another table top 24" x 30" for completing the middle of the bed support.
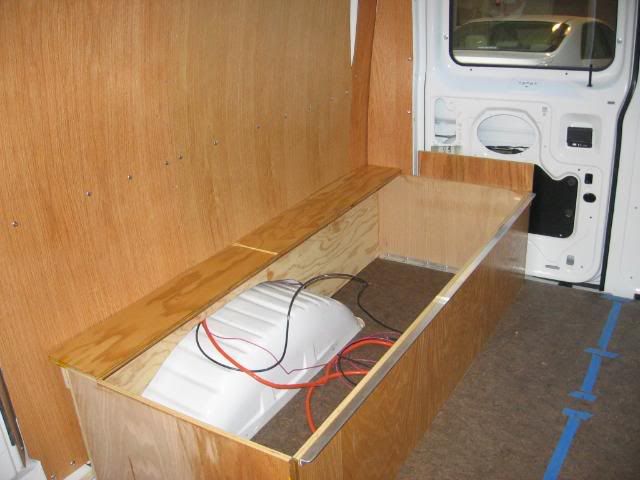

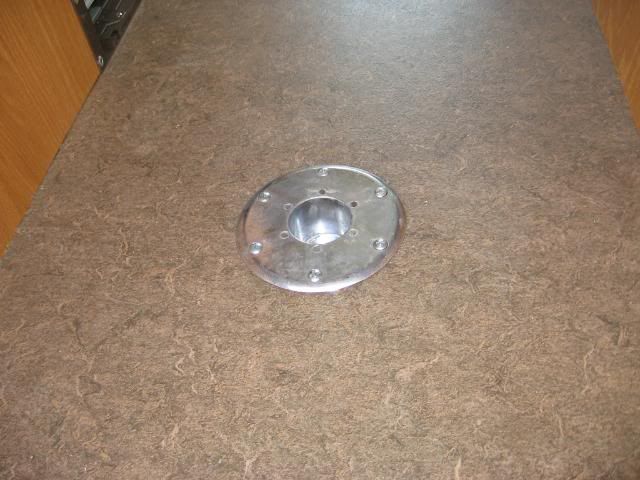
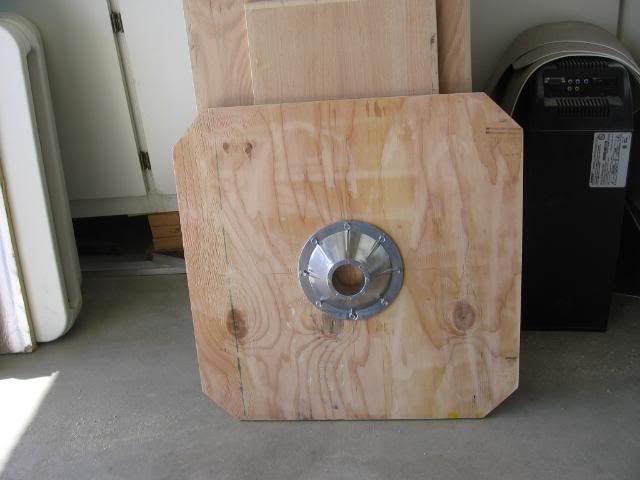
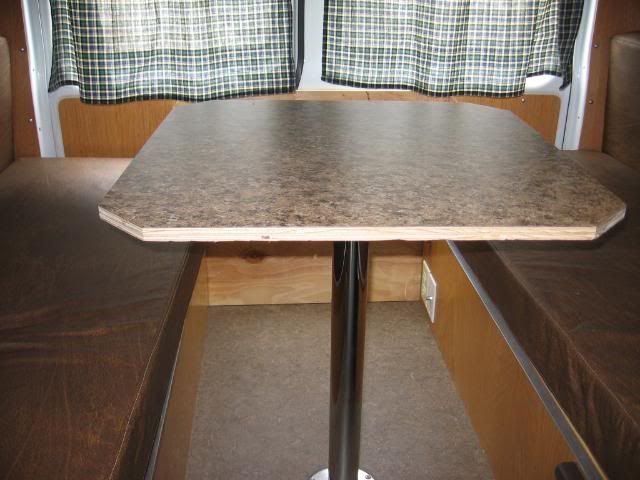
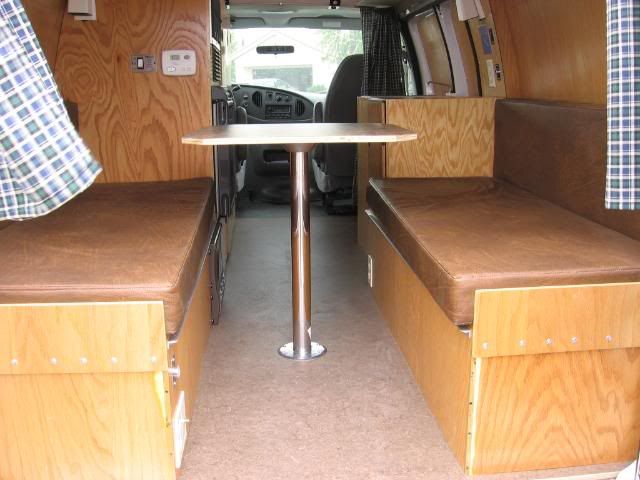
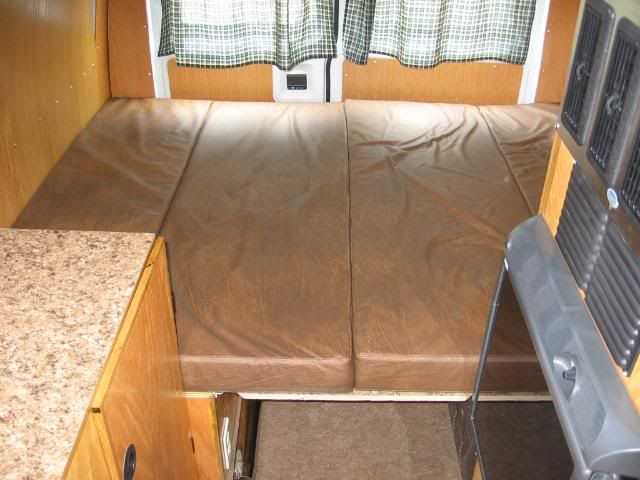
My TTT Garageable Standy Build Journal: viewtopic.php?f=50&t=40591
-
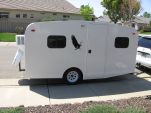
terryjones1 - Gold Donating Member
- Posts: 266
- Images: 1
- Joined: Wed Aug 25, 2010 2:09 pm
- Location: Lincoln, Ca


