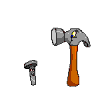walls and trailer weight
I was talking to a long time teardrop builder and told him I was thinking of using 1/4 walls .... he got up and said that is one of the things used to keep the weight down.
He showed me a pc of wood looking like expensive plywood. It was about and inch wide but it was made out of 1/4 inch pc's.
So I see all those pictures of frames out there like AsianFlave's Texas Teardrop which right now I see pictured in the upper right hand corner of my screen ( thank's Mike, thank's AsianFlava)
I could start with my 1/4 in side, take another 1/4 sheet lay it on top draw out the frame, where the doors will be where the windows will go where the galley go's if I have one, etc. Cut out the areas where reinforcement is not needed, where screws or brads can get a hold. leave maybe places where wires might go open. Glue the frame to the out or inside wall side (depending on how you want to work inside to out or out to inside.
I can cut out my openings on that side layered with
the inside 1/4 inch wall on top for the outside,
cutting with one stroke with Router, Zip, or sabersaw.
Now my 1/4 in sheets have a 1/4 inch reinforcement frame for the middle wall.
where it is needed and is now 1/2 in thick with first glueing in those places now I assume I needed reinfored wood and
after placing extra wire stiking out where I want.
I could glue the second sheet .... but first attaching the outside/inside sheet and center pc to the floor making sure all is alined.
with the 3rd 1/4 inch sheet now glued to the middle section
I will have 1/2 plus 1/4 inch equiles a 3/4 in wall with the weight of mostly a 1/2 in sheet.
I can then if I so wanted cut out pcs from left over 1/4 inch sheeting for shelf reinforcement sections so shelf reinforcement is there. which can be glued and screwed.
So 1/4 + 1/4+1/4 is not always 3/4 thickness.
Ron D.
Los Osos, CA
He showed me a pc of wood looking like expensive plywood. It was about and inch wide but it was made out of 1/4 inch pc's.
So I see all those pictures of frames out there like AsianFlave's Texas Teardrop which right now I see pictured in the upper right hand corner of my screen ( thank's Mike, thank's AsianFlava)
I could start with my 1/4 in side, take another 1/4 sheet lay it on top draw out the frame, where the doors will be where the windows will go where the galley go's if I have one, etc. Cut out the areas where reinforcement is not needed, where screws or brads can get a hold. leave maybe places where wires might go open. Glue the frame to the out or inside wall side (depending on how you want to work inside to out or out to inside.
I can cut out my openings on that side layered with
the inside 1/4 inch wall on top for the outside,
cutting with one stroke with Router, Zip, or sabersaw.
Now my 1/4 in sheets have a 1/4 inch reinforcement frame for the middle wall.
where it is needed and is now 1/2 in thick with first glueing in those places now I assume I needed reinfored wood and
after placing extra wire stiking out where I want.
I could glue the second sheet .... but first attaching the outside/inside sheet and center pc to the floor making sure all is alined.
with the 3rd 1/4 inch sheet now glued to the middle section
I will have 1/2 plus 1/4 inch equiles a 3/4 in wall with the weight of mostly a 1/2 in sheet.
I can then if I so wanted cut out pcs from left over 1/4 inch sheeting for shelf reinforcement sections so shelf reinforcement is there. which can be glued and screwed.
So 1/4 + 1/4+1/4 is not always 3/4 thickness.

Ron D.
Los Osos, CA



