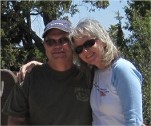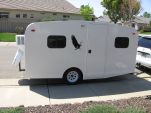It appears the most popular methods of attaching walls to the frame are:
A) Place the walls on top on the floor. This gives a few more inches to the cabin height but will narrow the distance between the walls.
B) Make the floor slightly wider than the frame and notch the walls to slip over the floor edge and cover the frame. Can give you the full width of the frame but will lose a few inches in cabin height. May interfere with fenders and tires.
Does anyone have any other pro / cons to these methods? Thanks.
Newbie - Wall Attachment Question
9 posts
• Page 1 of 1
Newbie - Wall Attachment Question
Steve & Cynthia
-

PSBreen - Donating Member
- Posts: 185
- Images: 93
- Joined: Tue May 24, 2011 12:36 pm
- Location: Layton, UT
Re: Newbie - Wall Attachment Question
PSBreen wrote:It appears the most popular methods of attaching walls to the frame are:
A) Place the walls on top on the floor. This gives a few more inches to the cabin height but will narrow the distance between the walls.
B) Make the floor slightly wider than the frame and notch the walls to slip over the floor edge and cover the frame. Can give you the full width of the frame but will lose a few inches in cabin height. May interfere with fenders and tires.
Does anyone have any other pro / cons to these methods? Thanks.
http://tnttt.com/viewtopic.php?t=19442
The above thread covers wall attachments.
I used a combination of Simple Cleat & Rabbet Joint.
http://tnttt.com/viewto ... &start=105
See above thread for my wall attachment.
Using the Rabbet Joint allow for covering steel frame.
Using the Simple Cleat allows for installing a "sandwitch" type wall that has been previously constructed.
My TTT Garageable Standy Build Journal: viewtopic.php?f=50&t=40591
-

terryjones1 - Gold Donating Member
- Posts: 266
- Images: 1
- Joined: Wed Aug 25, 2010 2:09 pm
- Location: Lincoln, Ca

