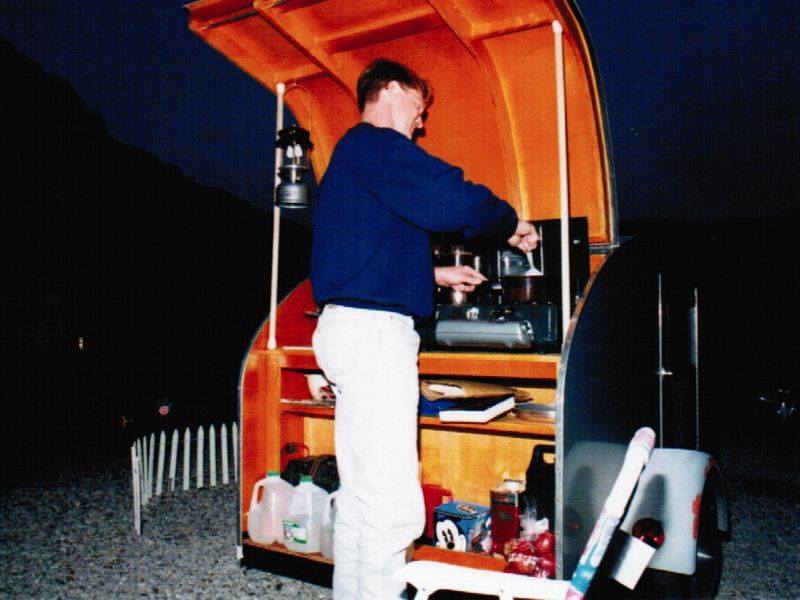CarlS wrote:I need some feedback on the 4 x 8 design. [...] Is it going to feel claustrophobic?
My wife and I are both pretty tall (6' 1" & 6' 4" respectively) and were quite comfrotable in the 4x8 Benroy clone we had. Two things I think helped that. First, it was designed to use a 75" (double bed length) mattress. Second, and possibly more responsible for it not
feeling claustrophobic, is I built the front cabinet (above our heads) as small and shallow as I could while still keeping it useful. I think having built-in reading lights under that same cabinet helped it feel bigger, as well.
I have been looking at the ultralight design and I like the looks. What about making the lid all the way down so access is gained while standing at the galley without lifting out a section of the countertop.
Got a link for that? I'd like to take a look.
What you're describing sounds exactly like the way ours ended up. Our Benroy-clone had no extensions and the hatch did go all the way down in back. I remember spending a lot of time playing with different counter heights to avoid having to bend over or reach for counter use. The higher you go with the counter, the shallower it gets. Hatch rib width can eat up space here too. I got our counter hight to a good happy medium so no bending or reaching was required and it wasn't too low.
But - I had to scrap the chrome bumper idea to stand that 4-6" closer to the countertop.
I really enjoyed the goal of designing around the ubiquitous 4x8 sheet of plywood. I never finished all my cabinetry before I sold it, so cannot speak authoritatively about space & storage. I've seen so many more clever tricks here online than I ever thought of, it really makes me want to build another. But we're wider than we used to be...

