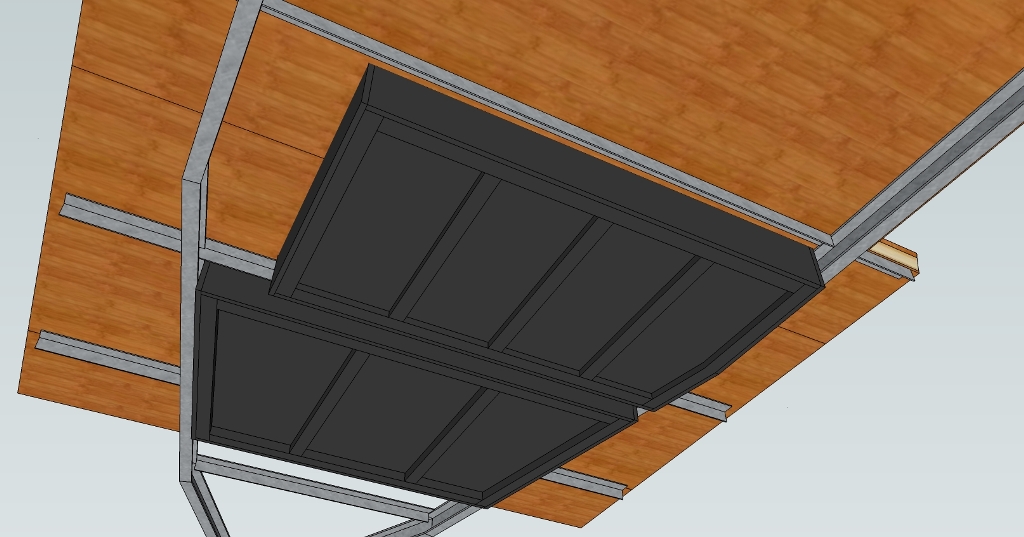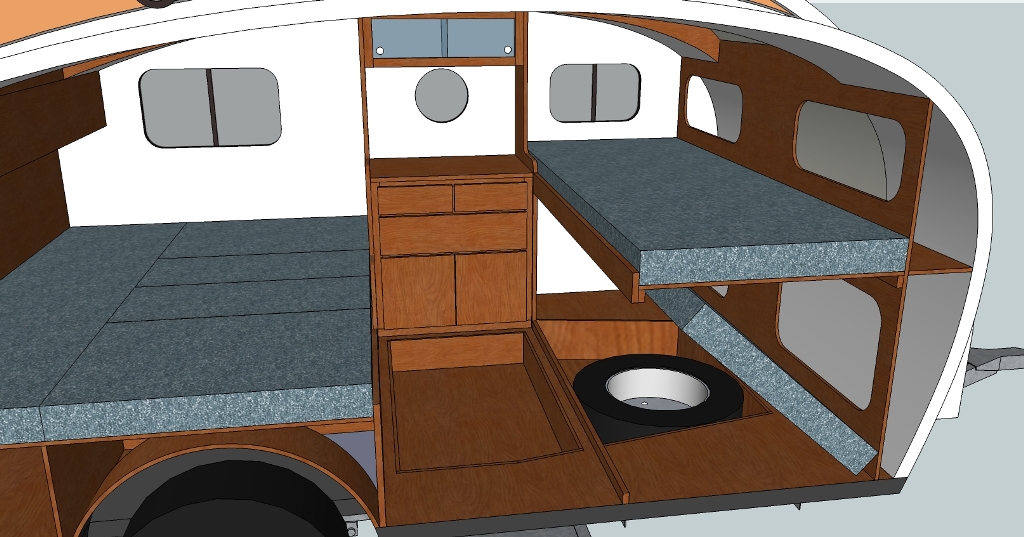Dropped floor construction ideas
I am at the point where I need to build my dropped floors. I am starting to think that maybe I need to rethink how I build it. Here is a picture of what I have planned.


I plan on using 1/2" plywood for the sides and 1/2" plywood for the floor. I will use 1.5 x .75 for the joist on the dropped floor. Below that I would sandwich it with 1/4" plywood.
My concern is will this hold enough weight as designed? This with have to be able to hold the weight of possibly 2 people standing on it, say 400 lbs. The front area will only be for storage under a bed, so I am fairly sure that it will be fine for that, my concern is with the standing area.
What do you guys think, how is your dropped floors constructed, are they holding up well?
Dan
I plan on using 1/2" plywood for the sides and 1/2" plywood for the floor. I will use 1.5 x .75 for the joist on the dropped floor. Below that I would sandwich it with 1/4" plywood.
My concern is will this hold enough weight as designed? This with have to be able to hold the weight of possibly 2 people standing on it, say 400 lbs. The front area will only be for storage under a bed, so I am fairly sure that it will be fine for that, my concern is with the standing area.
What do you guys think, how is your dropped floors constructed, are they holding up well?
Dan
