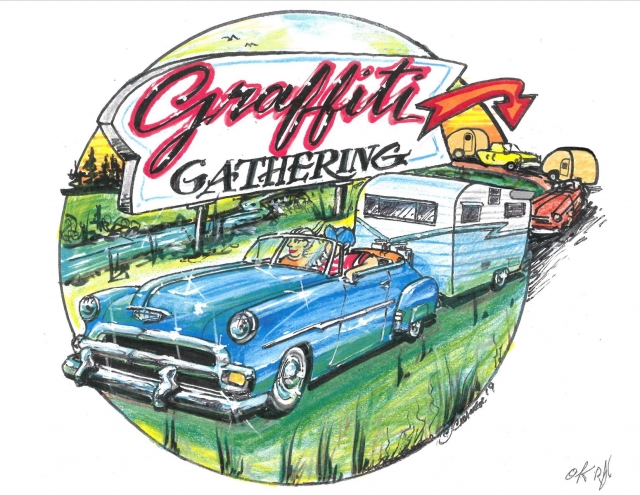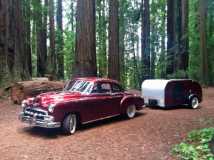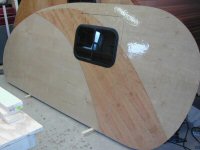I tried this post in the Benroy section and didn't get any replies so I thought I try and re-post here.
You TD enthusiast have me knee deep in a design. I have decided to go with the Benroy design but have a couple of questions.
1. I am going to stretch the 8 Ft. design of the plans to a 10 ft. Where should I put the extra footage? I am leaning towards a 12-inch front closet/shelf. and distributing the other 12-inches between the galley cupboard and cabin cupboard, keeping the galley hinge in the same place as designed in the plans.
2. With that change has anyone needed a deeper counter?
3. I am also designing it around a standard queen mattress and insulated walls, this makes the overall width of the trailer 63 1/4 inches. I am planning to use aluminum as the skin. Any ideas as to where to find 64 inch aluminum sheeting?
4. I will be using a jeep wrangler as a tow, I am torn between the axle types. will there be that much bounce where i should give the torsion axle more consideration?
5. I am also going with the above the frame design, and planning on covering it with the aluminum skin with a bottom aluminum molding or a diamond plate type covering. Do you see any problems with this?
6. Oh and also, how many build hours should I realistically be looking at? I am a "think about it four times, measure twice, cut once, do it right the first time and move on" type person and really do not plan to build another one as this will be a means to allow me to enjoy my other hobbies more and more often.
I will look forward to any help and suggestions you all may have.
Design Questions
3 posts
• Page 1 of 1
Re: Design Questions
You are dealing with the same questions I did when I started. I went with the Tourflex axel, it seems to work fine. I wanted a low profile to match my 52. The extra room went to the cabinets which gives me a ton of storage. The cabinets go all the way through and gives access from both sides. The lower cabinet has room for an ice chest and a large water container. The counter top is 4 feet deep including the cabinets so it doesn't protrude as much into the living area. We are planning on putting some shelving inside for some of our persoal items. We love the roomy space we have. 

The eleventh commandment: Ye that snoozeth loozeth. Selling real estate in ALL of Jefferson State (Northern California and Southern Oregon)


My Build http://www.tnttt.com/viewtopic.php?f=21&t=49746
My Build http://www.tnttt.com/viewtopic.php?f=21&t=49746
-

Rhino Ray - Silver Donating Member
- Posts: 363
- Images: 60
- Joined: Sun Aug 28, 2011 6:02 pm
- Location: Roseburg, OR

