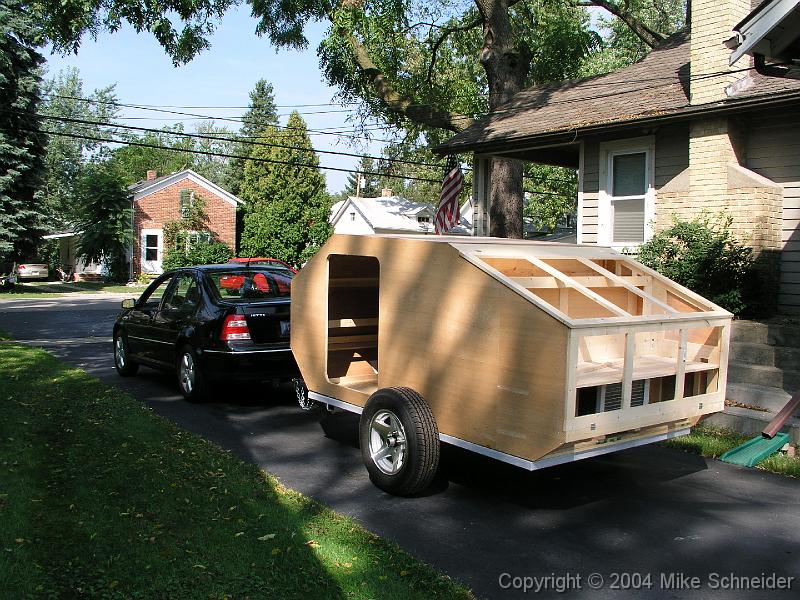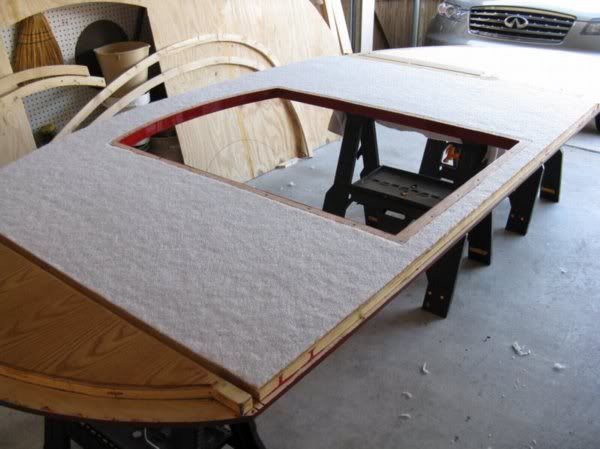redg8r wrote:Thanks so much everyone!
Interesting to see a couple posts recommending a solid 3/4 core if you could do it over again....
Just curious as to why you would go solid in lieu of insulation??
I would go with solid walls if I had it to do over for a number of reasons. The first two reasons are in a tie for first place on the list. The first is cost. You buy two perfectly good sheets of 3/4" ply. If you're building solid walls, you're done spending money on the materials for the walls. If you're building a composite wall, you then cut away a large portion of that plywood and you go back out and buy insulation, skinning plywood and glues. In my case, because I used marine ply for the skins, the final cost for my composite walls was about 4x what the solid walls would have cost. The additional time it adds to your build cannot be understated, it's substantial. That's the second reason. In addition, if I had solid walls I could attach things were I wanted, and would have the option of changing my mind about the placement of things later into the build. with the insulated walls you need to have it all figured out ahead of time, you cannot change it later once you've committed to where you're leaving solid wood to attach things. And you have to have a reliable way to mark out where those solid areas are for reference because you won't be able to see them anymore once your skins are on. If you don't mark them accurately you run the risk if drilling into foam instead of solid wood and end up with unwanted holes you need to fill.
Plus a lot of things for teardrops come in 3/4" widths standard, like trim rings for the factory doors (I paid $20 each extra to get 1" trim rings, more additional cost) and other kinds of trim, galley wall cap trim comes to mind.
It boils down to simpler, faster and less expensive. I know there are advantages to the insulated walls. That's why I built them in the first place and I am sure I will appreciate those advantages while camping, but they came at a very high price.







