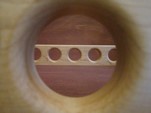Hi everyone,
I almost have the drawings for my TD ready to start cutting the materials but have run into a snag. A problem down here is the availability of suitable size timber. I note that all of you in the US use 1"x2" timber for the horizontal spars that hold the roof and support the side panels. I can't get 1" x 2" timber, I can only buy 42mm x 19 mm. This is 3/4" x 1 5/8". Would this be suitable for roof spars, the 1 5/8" is actually 1.653". If I want /need 1" x 2" I will have to buy 70mm x 35mm (2 3/4" x 1 3/8") and have the timber machined down to 2" x 1 3/8" or even 1' thick. This is a lot of wasted timber and adds greatly to the cost. What size timber would you fellas recommend or what would you do?
Kody
SIZE OF ROOF SPARS?
8 posts
• Page 1 of 1
SIZE OF ROOF SPARS?
Never be afraid to ask questions here, Prov. 11:14
-

Kody - The 300 Club
- Posts: 341
- Images: 22
- Joined: Fri Aug 24, 2012 5:14 am
Re: SIZE OF ROOF SPARS?
Dimensional lumber in the US is based on the nominal size of the rough sawn boards, so by the time that the shapes have been planed and sanded they are actually only 3/4 x 1-1/2 inch. So when some one says 1x2 they are referring to a nominal size (unless they specify "actual"), what they really mean is 3/4 x 1-1/2 measured actual dimension.
Kind of like pipe sizing, the nominal size is not the same as the actual measured size.
You will be fine with the 3/4 x 1-5/8 providing that you are not spanning too great a distance. On edge is stronger, of course, due to the deeper section height.
Are you installing insulation board and what thicknesses are available? When the foam and wood don't match it is a lot of work messy work to get them even. The foam is not super consistent in thickness from sheet to sheet, so if your are doing torsion box construction, or even skeletonizing, you should expect to have to fair some foam.
Kind of like pipe sizing, the nominal size is not the same as the actual measured size.
You will be fine with the 3/4 x 1-5/8 providing that you are not spanning too great a distance. On edge is stronger, of course, due to the deeper section height.
Are you installing insulation board and what thicknesses are available? When the foam and wood don't match it is a lot of work messy work to get them even. The foam is not super consistent in thickness from sheet to sheet, so if your are doing torsion box construction, or even skeletonizing, you should expect to have to fair some foam.
KC
My Build: The Poet Creek Express Hybrid Foamie
Poet Creek Or Bust
Engineering the TLAR way - "That Looks About Right"
TnTTT ORIGINAL 200A LANTERN CLUB = "The 200A Gang"
Green Lantern Corpsmen
My Build: The Poet Creek Express Hybrid Foamie
Poet Creek Or Bust
Engineering the TLAR way - "That Looks About Right"
TnTTT ORIGINAL 200A LANTERN CLUB = "The 200A Gang"
Green Lantern Corpsmen
-

KCStudly - Donating Member
- Posts: 9640
- Images: 8169
- Joined: Mon Feb 06, 2012 10:18 pm
- Location: Southeastern CT, USA