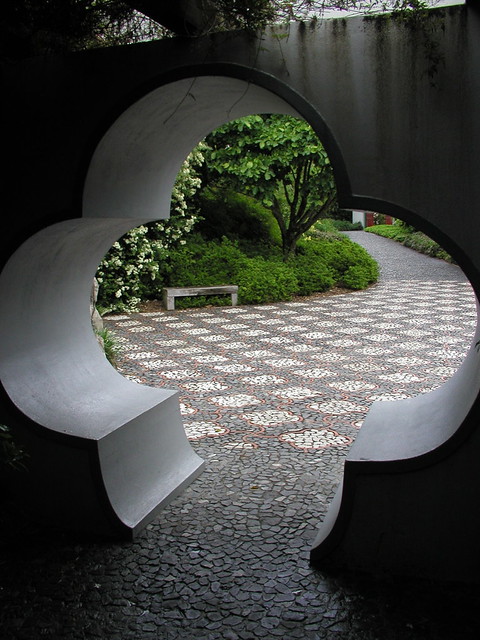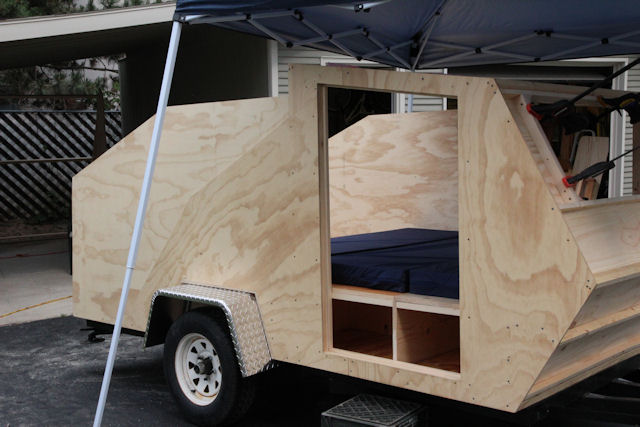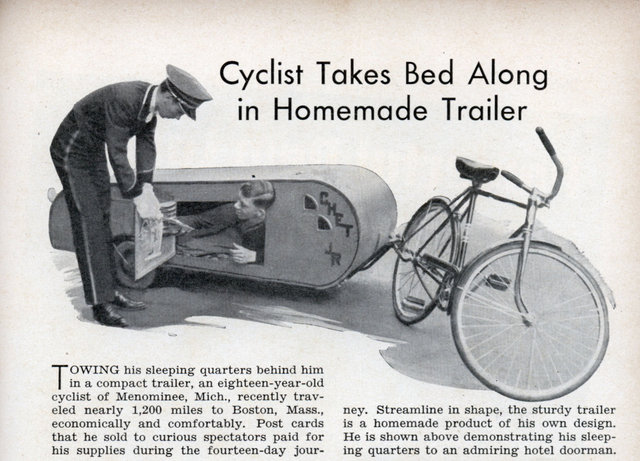So how big are your doors I'll change the heading as it seems like nobody is interested in this but I'm asking cause I'd like to frame in the bed section of my trailer and have just a cubby hole to clime through
Droid,
Perhaps you are having trouble getting a lot of responses to your questions because you are asking so many of them, nonstop, one after another?
There is certainly nothing wrong with asking questions, but at times when people ask so many, it appears they want others to make all the decisions for them, or feel it is simply easier to skip over the trouble of researching the subject.
The Internet in general is a fantastic source of information, and growing by the second!
Once you have the general answer, if you ask for opinions on your particular choice, you may find plenty of volunteers...
Most folks enjoy sharing their opinion far more than offering tutorial after tutorial that are easily and quickly found with a simple search.
I'm not trying to scold, just offering some thoughts...'er, opinions.

For your door size, if you will stand against a wall with arms hung naturally at your sides, have someone trace your outline (on paper preferably) and then add 6" to each side.
Now, you have the info you need to do a "keyhole" doorway.
In general, they are very narrow at the bottom for your legs, and wider at the top for your shoulders.
With a little artistic license, you can create a very pleasant shape for your doorway.

My door, to the trailer is very large, about 3' wide.
It is misleading though, as the door, one opened shows the bed projecting into the doorway.
We have only about 2' at the bottom, but 3 at the top, very comfortable!
Rob











