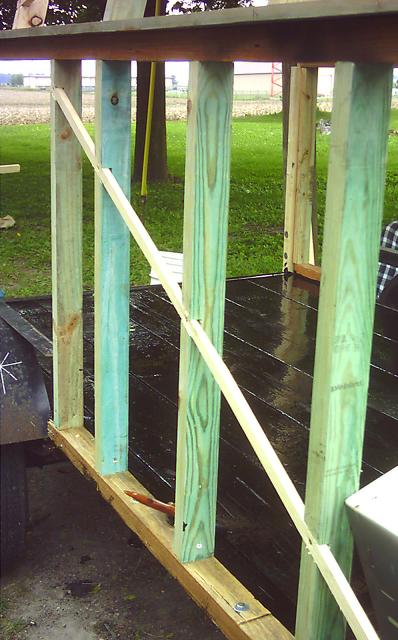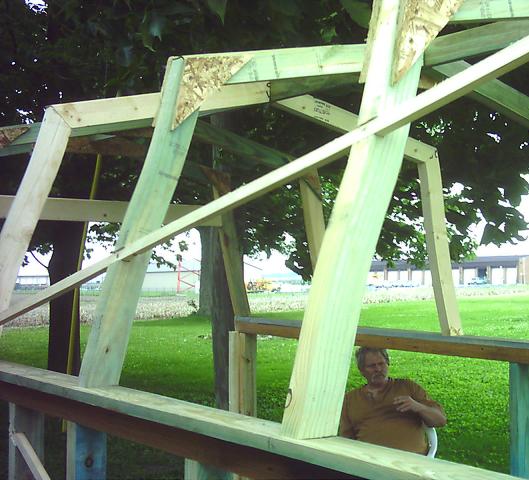Page 1 of 1
Help with my framing. What size wood, spacing, etc.

Posted:
Tue May 21, 2013 12:46 pmby qwerty11
I want to build a box that hopefully will turn into a camper. Dimensions will roughly be 6'8" wide x 10'4" long. Roof will be roughly 7' on one end sloping to 6'6" or so on the other.
I want it to be structurally sound and not disintegrate when traveling down the interstate more than anything, but I would also like to design with simplicity and lightness as well. Of course it doesn't matter how light or simple its design if it blows away in pieces.
I would like to at least keep the side wall thickness as narrow as possible so as to not encroach on the already limited interior width.
So with the basic dimensional lumber available (1x1, 1x2, 2x2, 2x3, 2x4), what should I use and what should my on-center spacing be of the studs?
Thanks for your help!
Re: Help with my framing. What size wood, spacing, etc.

Posted:
Tue May 21, 2013 10:16 pmby qwerty11
Doing some brainstorming.
Maybe I could use 2x3 and rotate them 90" so the thickness of the walls would be less.
Re: Help with my framing. What size wood, spacing, etc.

Posted:
Tue May 21, 2013 10:43 pmby meworrynot
I used 2X2's on 16" centers. seems strong enough and the spacing was for the fiberglass insulation I used.
Re: Help with my framing. What size wood, spacing, etc.

Posted:
Wed May 22, 2013 7:12 amby qwerty11
meworrynot wrote:I used 2X2's on 16" centers. seems strong enough and the spacing was for the fiberglass insulation I used.
Well that would certainly shave some weight for me.
Re: Help with my framing. What size wood, spacing, etc.

Posted:
Wed May 22, 2013 8:02 amby bobhenry
Chubby is not quite 6' wide 6'tall and 10 foot long. He was built with 3 sheets of 5/8 osb stood vertically. I used 1x4 as the splice reinforcment by glueing and screwing from the face into the 1x material. This made enough room for 3/4 foam insulation and it install the 1/2 depth carlon electrical boxes (barely).
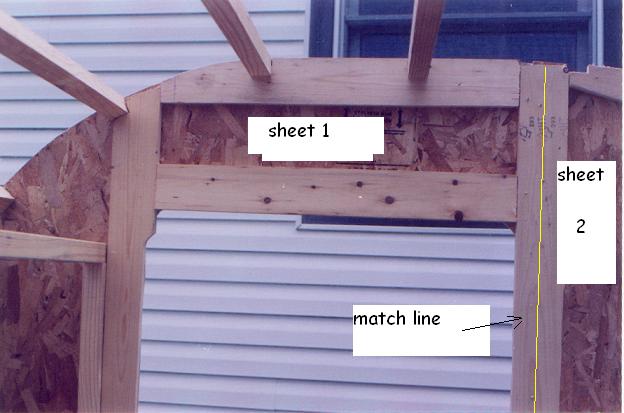
The barn build I did stud with studs cut to 1 1/4" by 2 1/2" actual size
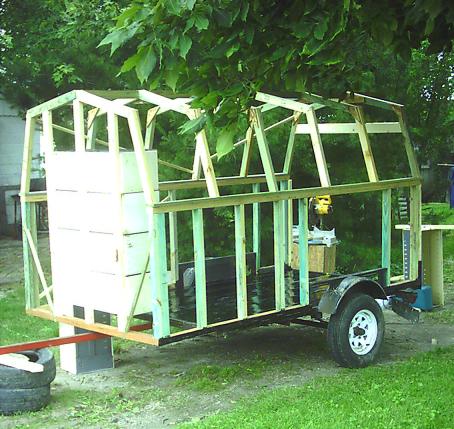
This extra depth made this build far easier to wire and the extra insulation makes it easy to heat and cool
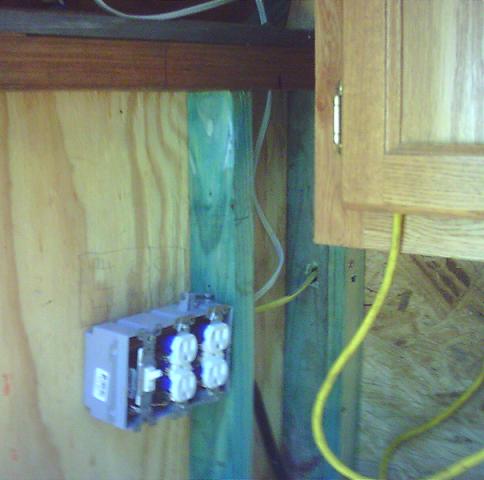
Re: Help with my framing. What size wood, spacing, etc.

Posted:
Wed May 22, 2013 8:04 amby razorback
I used 3/4" ply for the walls. Used 1 X 4 for the interior. Then I used 3/4" foam board between 1 X 4 for insulation.
To be perfectly honest I could have used 1/2" ply.
My spars across the top were 1" wide X 1 1/2" tall. Used 1 1/2" in foam board for ceiling insulation.
I weigh 180 and I can walk on the top.
Larry
Re: Help with my framing. What size wood, spacing, etc.

Posted:
Wed May 22, 2013 1:25 pmby qwerty11
So are you guys thinking ripped 2x4's which will leave an actual board size of 1.5"x1.75" spaced 16"s would be enough? My only concern is the wind pushing on the big 7'x7' front.
The next question after we get this resolved is what thickness ply for exterior? I will be putting FRP over the ply. Again, like the studs, I don't want to go any thicker than I need to.
Re: Help with my framing. What size wood, spacing, etc.

Posted:
Wed May 22, 2013 2:39 pmby mgb4tim
I make fiberglass parts for old British cars as a hobby business, and though about making sidewalls and the roof with 2 layers of 1708 fiberglass stitchmat (I also have some 2408), creating ribs every 16" by glassing over split foam pipe insulation. This give me something to attach (with rivets) interior finish walls, and create vertical rigidity.
Thoughts?
Re: Help with my framing. What size wood, spacing, etc.

Posted:
Thu May 23, 2013 3:35 amby Vindi_andy
If you look at how the traditional caravans are built they only use a 1" sqaure timber for the framing.
I used 1" x 1 1/2" sticks between 2 1/4 ply sheets for my walls with EPS in between for insulation, and now they are all glued together they are very strong and dont flex when lifted at a corner.
Im going to use the same size timber for the roof spars but I will fit them on edge so the larger dimension is between the 2 roof plys
Re: Help with my framing. What size wood, spacing, etc.

Posted:
Thu May 23, 2013 10:26 amby Blue_Villain
I'm building a standy that should be bordering on 11 feet long when done, with an overall height of nearly 7 feet. So a framing structure was somewhat important to me.
I'm using 1x4s for the vertical framing and a mixture of 1x2s for the horizontal and 1x4s for the header over the door. Then both the outside and inside skins are going to be 1/2" ply. Crossmembers for the roof are going to be 2x2 and then I'll have 2 overlapping layers of 1/4" ply. I was thinking of using some sort of hardwood-type flooring for the ceiling, but still not sure on that yet.
Re: Help with my framing. What size wood, spacing, etc.

Posted:
Thu May 23, 2013 10:52 amby bobhenry
qwerty11 wrote:
My only concern is the wind pushing on the big 7'x7' front.
Let in windbracing was the answer for me.
