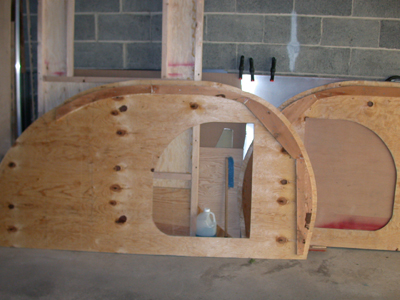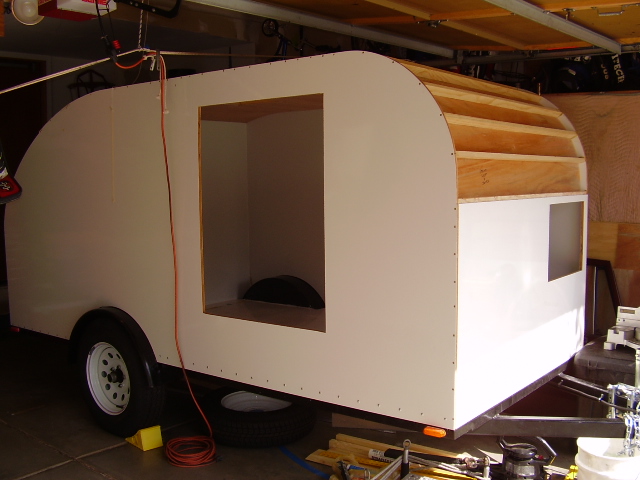Page 1 of 1
Interior Ceiling Plywood Installation - How?

Posted:
Thu Oct 27, 2005 6:05 amby JohnF
I have been trying to keep thinking ahead of myself and trying to foresee problems. One thing that still puzzles me on a Cubby is how to get the plywood veneer sheet into the cabin after the sides are up and the overhead spars are installed. Am I imagining an problem that won't exist? Tell me how you did it, and if there is any reason for concern. Thanks
John

Posted:
Thu Oct 27, 2005 6:18 amby toypusher
John,
You shoudl be able to slide the plywood between the spars from the back(just over the spar for the hatch and under the rest of the spars) it should slide right in. I did mine like Steve F. did his and put a ledge in that the plywood sits on and then put the spars on top of that. See my 'www' and or go to the Hall of Fame and see the the top row on the right (Steve Frederick's Stripper TD).
Here's a pic of the ledge on mine during construction

Hope this helps.

Posted:
Thu Oct 27, 2005 7:26 amby Doug Adams
How about " Trim & Save Economy Plank Paneling " by Georgia- Pacific.It comes in 3 9/16 x 96 x 1/4 inch tongue and groove. I bought mine at Lowes. I guess Home Depot would have it too. I think it was around $13.oo for 14 sqft. Very easy to install.

Posted:
Thu Oct 27, 2005 9:02 amby SteveH
My tear is 5' wide, and I used wood paneling for the ceiling. So, I had to put the paneling in with the grain ran from side to side, which made it pretty easy to bend and install. This method would even work in a 4' wide tear.

Posted:
Thu Oct 27, 2005 11:20 amby SmokeyBob
John
I did the same thing that Steve F did with the ledge. While my camper doesn't have the curves that a TD has, the principle is the same. Doing it this way was just physically eaiser for me. To see other examples check out my album on page 3.

Good luck in your build, which ever method you choose.


Posted:
Thu Oct 27, 2005 12:05 pmby Gerdo
I built my sides, installed my spars (roof ribs), measured for my interior plywood, cut to fit (minus a little), and slid it thru any of the spars. I worked from the inside out finishing my interior ceiling then insulate then the outside ply/Filon


Posted:
Thu Oct 27, 2005 1:54 pmby TomS
I used 1/8" bending plywood. I simply rolled it into a tube and passed it through the door opening.

Posted:
Thu Oct 27, 2005 4:03 pmby JohnF
Thanks fellows - I was awake since 2:30AM last night...couldn't stop thinking about a minor problem on the Cubby....so was at the computer early...I think the system Fred used is what would work best for me....seems fool proof and I need all the help I can get...I am not much of a carpenter
Thanks again
John at Salida, CO
