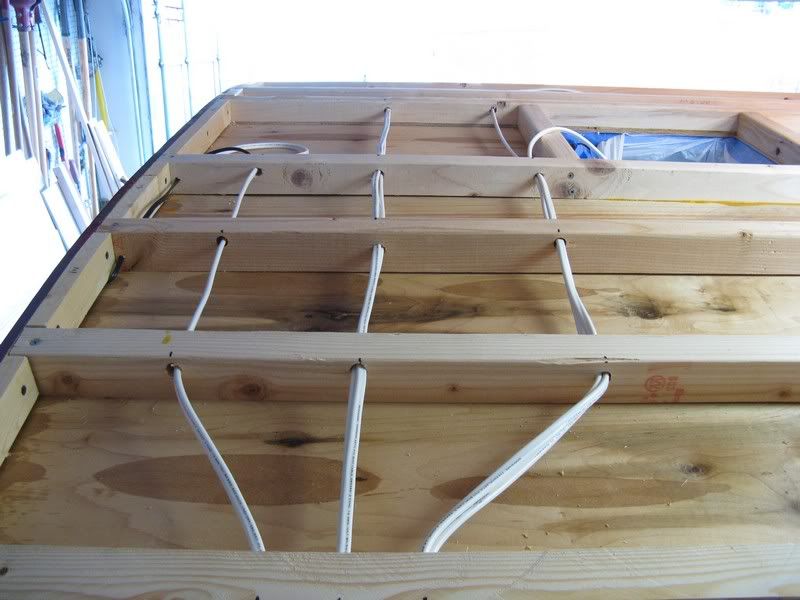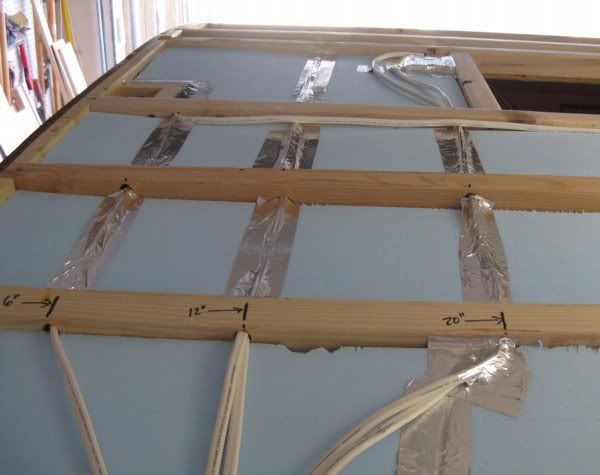Insulation for ceiling?
I am getting ready to put up the walls and run my spars from each wall; my issue is that the spars are 1" x 2", so if the y are installed wall to wall "vertically", that would give a 1.5" ceiling depth (space) between roof and headlining. At least this is how it looks on the Generic Benroy plans.
I guess I am wondering if everyone is using 1.5" thick insulation for the roof?
On the other hand, if the spars are installed wall to wall "horizontally", giving a 3/4" ceiling depth (space)would that not be more practical?
Of course this creates another dilemma...the last spars that support for the hatch needs to be "doubled and installed vertically for strength.
Can anyone give some clarity?
Thanks.
I guess I am wondering if everyone is using 1.5" thick insulation for the roof?
On the other hand, if the spars are installed wall to wall "horizontally", giving a 3/4" ceiling depth (space)would that not be more practical?
Of course this creates another dilemma...the last spars that support for the hatch needs to be "doubled and installed vertically for strength.
Can anyone give some clarity?
Thanks.

