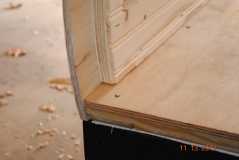
When you build, may I suggest you think of the walls backwards. Rather than thinking of building a frame, and covering it with the outer skin, like a house, I found it very easy to cut the outer skin (in my case 1/2" plywood) to the final size, and gluing strips of 3/4" plywood around the inner perimeter of the walls. I then filled in the empty space with insulation board, and added the interior wall of 1/4" tongue and groove pine.
With an outer wall of 1/2" plywood, you really don't need much in the way of framing. This way you make the 3/4" "framing" to fit the outer wall, which was made with a hardboard template so both sides match each other perfectly. An extra advantage to making your walls this way, is that the ceiling will simply lay on top of the edge of the inner wall without any gaps. I never took any photos of the walls while I made them, but maybe this picture of one of the wall's edges will help. The center 3/4" vertical plywood you see is only an inch wide.
 [album]Joy's Drawings[/album]
[album]Joy's Drawings[/album]
 [album]Joy's Drawings[/album]
[album]Joy's Drawings[/album]

