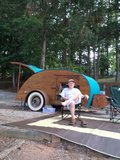I'm thinking of changing my plans mid build. I have a 5'x9'-6" modified benroy framed up and skinned. I have a 1' deep "closet/shelf" deal at the front of the trailer on the inside. I am now thinking of adding a common window unit near the bottom in the middle and leaving the back end of the unit that normallyl sits outside the window inside a box and leaving removing the floor below it.
How much room do I need to leave and will that be enough to adequalty vent the unit. I will have about 4" beind the unit to the front wall and I could do about 3-4" on each side of the unit and leave the floor open completly of the same area....or do I need to vent it vertically or fan assist it somehow to get the heat out?
I think if this would work will actually work better than I had planned. The unit I found the inside blows air straight up which would put it blowing against the curved portion and not blowing on me and blowing right into the hottest part of the trailer.
I had for a second thought of partially mounting it thru the front wall but of course my spars are too closer together and it's too late to fix that with the insulation and the wiring coming down thru the roof there.
How much room to vent a window unit?
4 posts
• Page 1 of 1
Re: How much room to vent a window unit?
The set up you are describing might work alright in moderate weather but not likely when you really need it.The air being pulled in from top and side vents
needs to be seperated by a baffle from the exhaust air from the back or else the hot air will just recirculate causing low performance.Some type of fan to
to remove the exhaust heat from the enclosure would really help.
Steve
needs to be seperated by a baffle from the exhaust air from the back or else the hot air will just recirculate causing low performance.Some type of fan to
to remove the exhaust heat from the enclosure would really help.
Steve
-

steve cowan - Donating Member
- Posts: 236
- Images: 207
- Joined: Tue Jun 23, 2009 10:35 pm
- Location: covington,ga