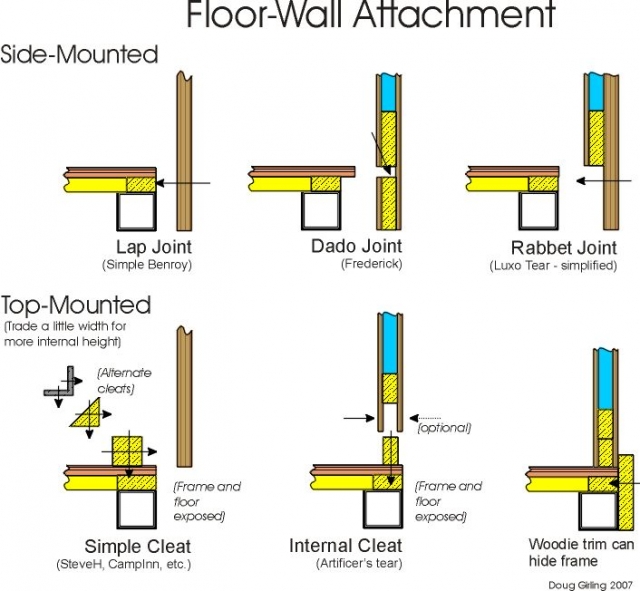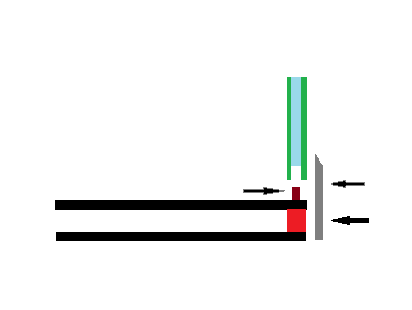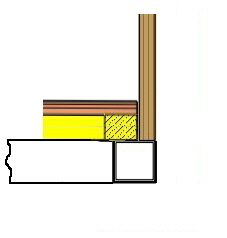Proposed wall attachment option
I'm starting to think about how I actually want to build my TD instead of just thinking about features. I have read through the wall attachment options but there are not many dimensions and details so I wanted to ask if this setup would be strong enough. If not, what changes would need to be made to strengthen it. I have my doubts, but maybe I'm just trying to over-engineer my walls. I chose this mounting option because it retains the most height from a 4 foot tall piece of plywood and I think it will look very clean.

I'm looking at doing the internal cleat with woody trim. My floor will not be in line with my frame though, I am going to hang it over at least 6 inches in order to get 5 feet out of a 4 foot trailer. My floor will be two pieces of plywood with a 2x4 in the middle so I don't have wheel wells on the inside. Here is a very rough sketch in paint (not to scale):

You can see the plywood and 2x4 frame (black and red), 3/4 ply side (light blue), 1/8 interior and 1/4 exterior Birch (green), internal cleat (maroon) and trim (grey). The arrows are screws.
I was thinking that some type of adhesive should be used in the cleat/recess area. Here are a few questions about strength though:
1. Are screws through 1/8 and 1/4 Birch enough to hold the wall on?
2. Should the trim (grey) go high enough for the top screw to hit the plywood (light blue) instead of Birch and internal cleat?
I've looked through a ton of build journals and most people just throw the walls on and show a picture but don't show how they are attached. I'm trying to avoid brackets or bracing inside for a cleaner look.
Could always go with Rabbet or Lap joint and skip the trim if what I'm thinking about is unstable, much harder, or just too much work for no good reason. Thanks for the input.
(All measurements are proposed at this point and will be determined once I get the right trailer)
I'm looking at doing the internal cleat with woody trim. My floor will not be in line with my frame though, I am going to hang it over at least 6 inches in order to get 5 feet out of a 4 foot trailer. My floor will be two pieces of plywood with a 2x4 in the middle so I don't have wheel wells on the inside. Here is a very rough sketch in paint (not to scale):
You can see the plywood and 2x4 frame (black and red), 3/4 ply side (light blue), 1/8 interior and 1/4 exterior Birch (green), internal cleat (maroon) and trim (grey). The arrows are screws.
I was thinking that some type of adhesive should be used in the cleat/recess area. Here are a few questions about strength though:
1. Are screws through 1/8 and 1/4 Birch enough to hold the wall on?
2. Should the trim (grey) go high enough for the top screw to hit the plywood (light blue) instead of Birch and internal cleat?
I've looked through a ton of build journals and most people just throw the walls on and show a picture but don't show how they are attached. I'm trying to avoid brackets or bracing inside for a cleaner look.
Could always go with Rabbet or Lap joint and skip the trim if what I'm thinking about is unstable, much harder, or just too much work for no good reason. Thanks for the input.
(All measurements are proposed at this point and will be determined once I get the right trailer)

 Good luck and thanks for the compliment!
Good luck and thanks for the compliment!