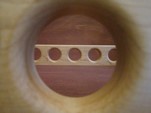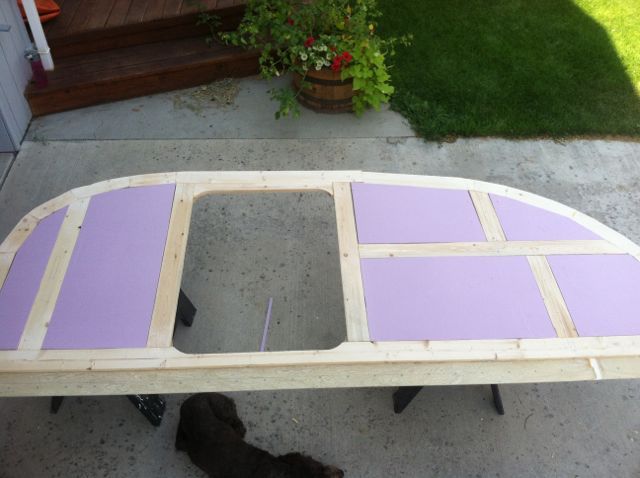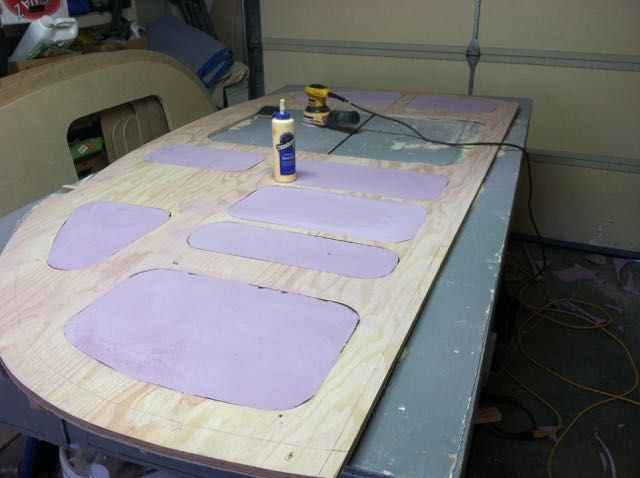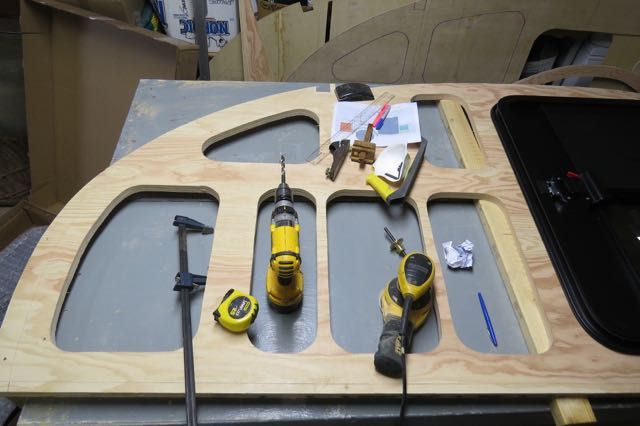Skeleton Considerations
9 posts
• Page 1 of 1
Skeleton Considerations
I am hoping to get up the courage to cut out my door and Skeletonize the wall. I am looking for best practices and things to consider when creating the cut plan. I assume the rim thickness needs to be wide enough for the 2 inch spar plus and inch or so for surface area to glue the skin. How wide are the verticals? It sounds like curved corners are best. I haven't bought any lights yet. I assume a precut circle will suffice. Anything else?
Don Miller
Seattle
Trippinwithdon.com
Seattle
Trippinwithdon.com
- Diemjoe
- Teardrop Master
- Posts: 191
- Images: 2
- Joined: Tue Jun 10, 2014 3:42 pm
- Location: Seattle
Re: Skeleton Considerations
What else do you have for a plan?
I would have your components (doors, door hinges, door latches, lights, coat hooks, cup holders, anything that you might ever want to add) all picked out and in hand (if possible... if not very specific dimensions... but be careful, availability can change, vendors can change products in the time that it takes you to build). Have all of your cabinetry, hatch, hatch hinge, and roof attachment method figured out before you commit to your wall core.
... but that's just me. I don't like to make mistakes (there are enough of those along the way as it is anyway) and I hate working myself into a corner for lack of having a reasonably detailed 'to scale' plan.
Good luck.
I would have your components (doors, door hinges, door latches, lights, coat hooks, cup holders, anything that you might ever want to add) all picked out and in hand (if possible... if not very specific dimensions... but be careful, availability can change, vendors can change products in the time that it takes you to build). Have all of your cabinetry, hatch, hatch hinge, and roof attachment method figured out before you commit to your wall core.
... but that's just me. I don't like to make mistakes (there are enough of those along the way as it is anyway) and I hate working myself into a corner for lack of having a reasonably detailed 'to scale' plan.
Good luck.

KC
My Build: The Poet Creek Express Hybrid Foamie
Poet Creek Or Bust
Engineering the TLAR way - "That Looks About Right"
TnTTT ORIGINAL 200A LANTERN CLUB = "The 200A Gang"
Green Lantern Corpsmen
My Build: The Poet Creek Express Hybrid Foamie
Poet Creek Or Bust
Engineering the TLAR way - "That Looks About Right"
TnTTT ORIGINAL 200A LANTERN CLUB = "The 200A Gang"
Green Lantern Corpsmen
-

KCStudly - Donating Member
- Posts: 9640
- Images: 8169
- Joined: Mon Feb 06, 2012 10:18 pm
- Location: Southeastern CT, USA





