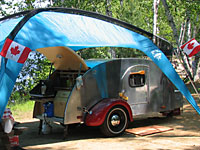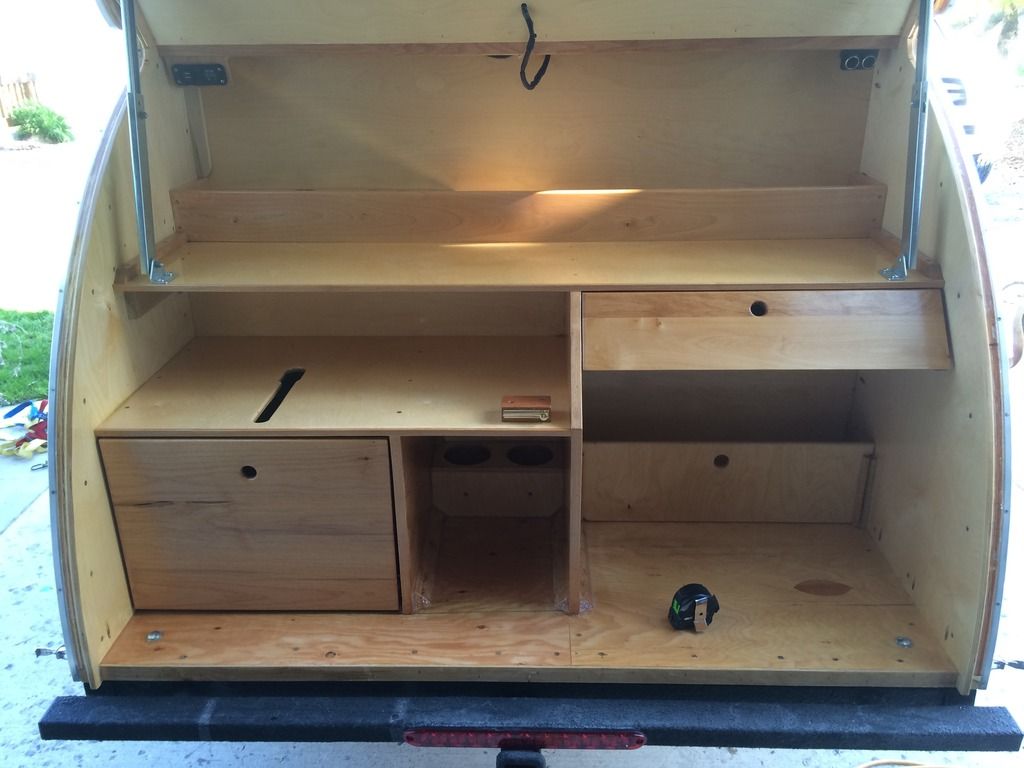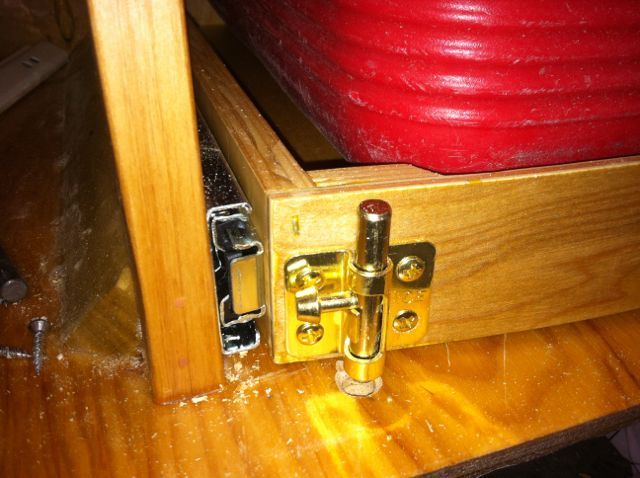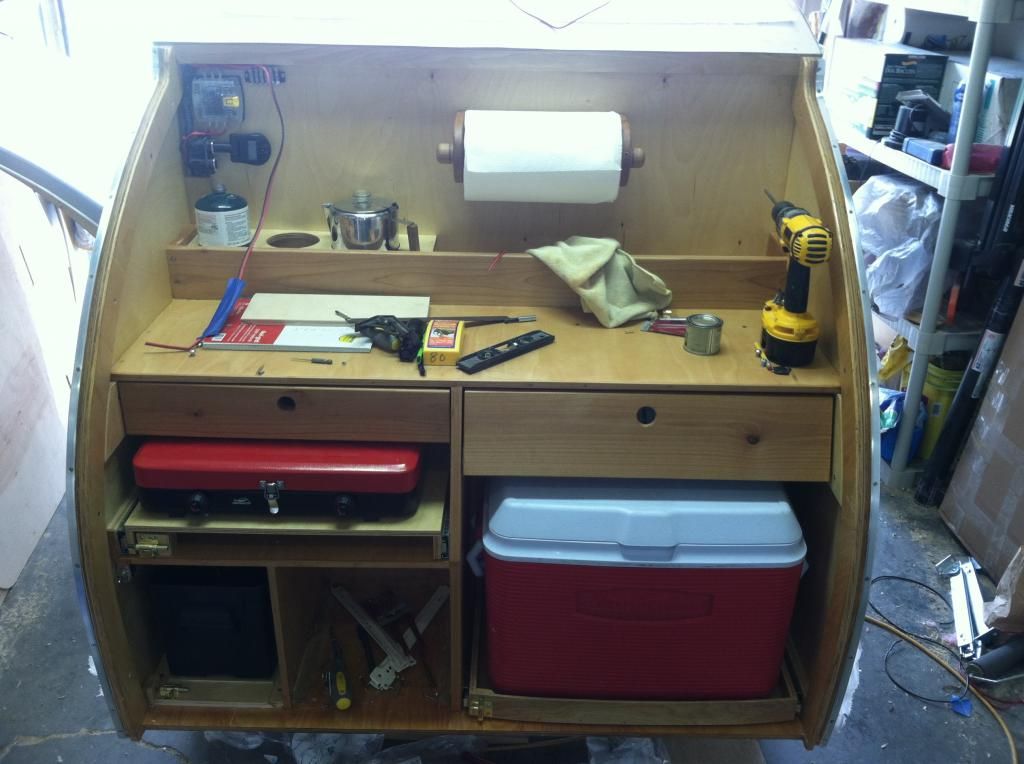Ron, if I understand your question properly, it's how do you attach the drawer guide itself to the side panel (the outside wall panel) of the galley, is that correct? If so, I'll give an example of what my build is in this area.
First, I'm making a 1/2" baltic birch drawer body, to make a good snug fit for the bottom of my cooler. It's just a short drawer body (about 3 1/2" tall X the footprint of my cooler at the bottom). Usually, the cooler is tapered at the bottom from its mold, so make sure to allow for the fit at the actual height of the drawer body & cooler sides where they meet. On my build, I'm using a 1/2" strip of baltic birch to provide a lip for the hatch to close against & make a place for the gasket to nest when the hatch is closed. This 1/2" strip attaches to the inside panel on both sides and curves from the floor up to the hinge at the top (about 2 1/2" wide X 1/2" thick). I will have a slide-out stove/oven combo unit on the left & a pull-out drawer for the cooler on the right. I'm attaching a 2" tall strip of 1/2" baltic birch at the bottom of the wall, and butting into the curved piece which goes around the edge of the galley opening. This will form a sort of an "L" shape between the floor & galley opening for the hatch. It goes on the floor & fits between the bulkhead for the galley & the hatch opening.
The lower 2" piece at the floor level will be to hang the full extension drawer guides for the stove & cooler drawer box (against the side panels or walls). Because I will have the 1/2" material for the hatch to close against, I need to pad-out the wall at the bottom so the drawer guide can slide past the lip at the curved part of the wall. In the middle (between the two pull-out units, the stove & cooler) I'm building a tall narrow box to support the weight of the center of the counter. It will have a small, narrow drawer box to hold whatever stuff will fit in the space that's left between the stove & cooler. It might hold a baking tray, skillet or something similar, but it's going to be so narrow that it isn't really a full size drawer.
If this doesn't make sense, let me know. I haven't done the full assembly yet, so I don't have a picture to post. It will be in my build when I get that far. Here's a sketch of what I'm doing, just found it in my notes. Look at the lower part of the page. Best, tim

 Answer you do not you build that part outside the trailer and insert it inside the trailer with the drawer and slider already attached.
Answer you do not you build that part outside the trailer and insert it inside the trailer with the drawer and slider already attached.









 smiley guys with his fingers crossed.
smiley guys with his fingers crossed. here we do not run from the rain we run into it and dance!!
here we do not run from the rain we run into it and dance!! The second one will need to have a hole drilled through the side of the drawer and be bolted on (very small & short bolt).
The second one will need to have a hole drilled through the side of the drawer and be bolted on (very small & short bolt).





