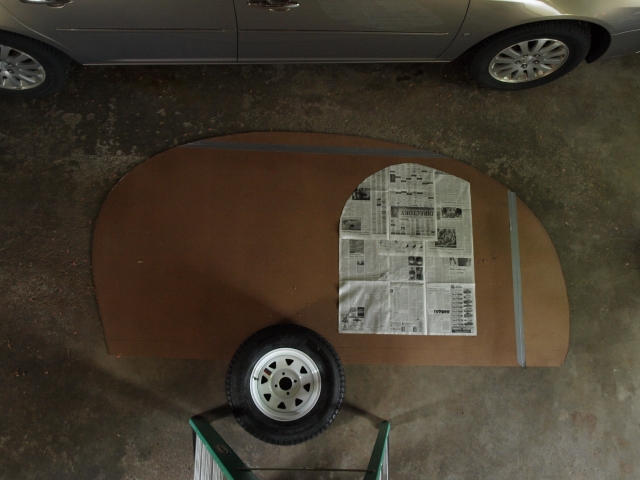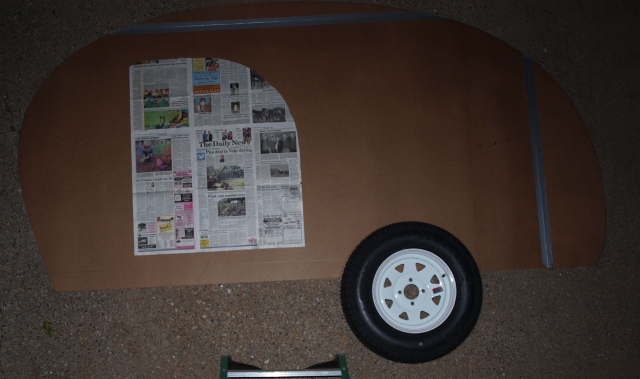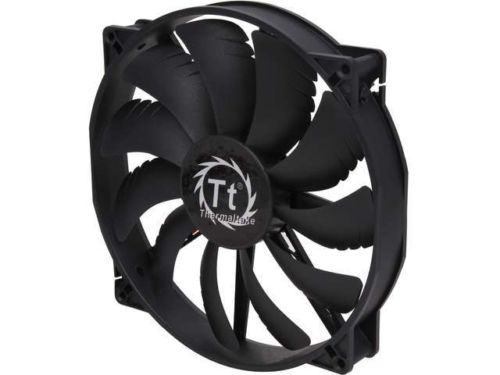Page 1 of 2
Door shape/size/look question...

Posted:
Thu Jun 11, 2015 2:28 pmby TimC
My first attempt at a door design. I have it laid out on my side template. Anyone see any glaring problems? I'm thinking the top edge will follow the contour of the roof until I hit the Generic TD design 18" radius. Do any of you artists know if a person can apply the Golden Mean to this sort of design. I mean, I am no designer, just want it to look good and function well without hitting my head on the frame constantly.
The axle will be 37" up from the rear of the 5x8 trailer bed. I can still move it back some if anybody sees that as a problem.

Re: Door shape/size/look question...

Posted:
Fri Jun 12, 2015 2:51 pmby KCStudly
Um, isn't your template supposed to be the other way around. On a traditional TD the big bulge is in the front and the smaller tapering rear is in the, um... in the rear.
Aside from that "glaring problem" it looks okay to me.
On another note, door shape kind of depends on what type and configuration of door seal you plan to use; as well as the hinge style. For me, I'm doing an internal flange with collapsible bulb trim seal and lift off hinges, so the seal trim needs to be able to follow a minimum radius all the way around the inner door flange in order to have just one butt joint at the bottom. So I have at least a 6 inch radius in each corner. My seal configuration would not be as forgiving with the two miter corners you have on the hinge side (it looks like you plan to use a piano hinge?).
If you are doing T-molding with an external flange seal, then the mitered seals can work, but you have to have offset or strap style hinges so that the trim flap adjacent to the hinge moves away from the wall without binding. At least that is my impression I get from checking out other people's work who have used similar setups.
Re: Door shape/size/look question...

Posted:
Fri Jun 12, 2015 6:19 pmby tony.latham
How thick is your ceiling going to be?
Remember to leave room for the door to miss the fender.
T
Re: Door shape/size/look question...

Posted:
Fri Jun 12, 2015 8:19 pmby TimC
KC, I knew something wasn't right, just didn't know what. Staged that photo when I was extremely tired. Obviously rushed it. I don't have any idea how to approach the door weatherstripping or hinge. Right now just getting overall shape. I just took another look at my sandwich walls and it's back to the drawing board on construction method. Baby steps...
Roof will be ~2" thick. I'm about 4" off template edge on that door.
Re: Door shape/size/look question...

Posted:
Fri Jun 12, 2015 8:33 pmby tony.latham
I don't have any idea how to approach the door weatherstripping or hinge.
I bought a copy of Steve Fredrick's Teardrop Shop Manual:
http://www.campingclassics.com/shopman05.html It has a thorough section on door building and everying else involving teardrop construction. Although I use commercial doors, I find his 250 page document invaluable. I'd highly recommend you pick up a copy. You don't need to be cursed with leaks with your doors and hatch. I'm a handy guy, but am damn glad to have stumbled upon this resource before I built #1.
And no, I'm not associated with Steve.
Tony
Re: Door shape/size/look question...

Posted:
Sat Jun 13, 2015 8:32 amby TimC
Here is a "corrected door" better view, although, I was on a ladder with flying blood suckers stabbing my legs and a flash that wouldn't cooperate. I ended up just holding the camera up over my head and missed the roof a bit.
Tony, thanks for the link. I will definitively look into Frederick's methods. Sandwiching the wall and building the doors are my current most troubling tasks, though I haven't even received the trailer I am having custom built for this purpose.

Re: Door shape/size/look question...

Posted:
Sat Jun 13, 2015 4:32 pmby tac422
Aesthetically I think the door would look better if you flipped it over, and had the top curve of the door follow the roofline.
But nobody seems to do that... so there must be a reason ?

The hinges would be on the short side for it to open correctly, but shouldn't it work ?
Re: Door shape/size/look question...

Posted:
Sat Jun 13, 2015 8:10 pmby KCStudly
I agree, it did look nice with the arcs matching.
Take no offense, but I'm not a big fan of a nice curvy organic shaped door with a big flat on one side detracting from the curves. It's just a mismatch thing IMO.
Also, re: having a short hinge side. My thinking, especially for a door with two separate hinges instead of a piano hinge, is that all of the force required to compress the seal will be transferred in a triangle between the door latch and the hinge(s), so to try and equalize the clamping force on the seal and avoid uneven forces trying to twist the door, it would be best to have the hinge(s) located as high up and down on the door with the latch located as close to the middle as the window will allow.
On the other hand, there are many people who have built with huge variation, so maybe it isn't that critical. Just saying.

Re: Door shape/size/look question...

Posted:
Thu Jun 18, 2015 3:28 amby kitecop
Buy a prefab door. U will save a lot of time and headache. Plus u will get the benifit of a much larger window with most of them.
Re: Door shape/size/look question...

Posted:
Thu Jun 18, 2015 9:29 amby TimC
Kitecop, that is not in the cards. Already blew my budget on trailer. Maybe I shoulda gotten that N Tool flatbed after all. So far I am up to around $1100 on the trailer build alone and still need to find a spare wheel/tire. I'm now estimating total cost of around $2500. Now I know that doesn't sound like much to some, but, I am retired on a fixed income, so... living within my means is #1.
I am contemplating building my own window for my diy plywood door. I'm a bit of a DIYer anyway and I've done some research on building single hung and double hung windows. I'll research a bit more then decide if it is worth it compared to the $60 windows at VinTech. Currently I don't like the look of their awning window with my design.
Re: Door shape/size/look question...

Posted:
Thu Jun 18, 2015 9:42 amby tony.latham
I am contemplating building my own window for my diy plywood door.
Tim:
Whatever you end up doing, make sure you include lots of ventilation into your treardrop. These tiny little bedrooms are terrific, but you put one or two people in them and they can get warm and muggy real fast.
Recognizing your financial challenges, I'd go so far as to frame and wire your trailer so that down the road –next summer or whenever– you can install a rooftop vent fan. It wouldn't be that hard to cut the hole with a router and trim bit as long as the wiring wasn't in the way but accesible. And by the way, some people have had good luck with high volume computer fans that are cheap. There's a thread or two around.
Tony
Re: Door shape/size/look question...

Posted:
Thu Jun 18, 2015 10:47 amby dales133
As tony said but I'd add wire it up and add a skylight the generic size.
They are much cheaper. You may even be able to retrofit a fan to it later
Re: Door shape/size/look question...

Posted:
Thu Jun 18, 2015 4:38 pmby kitecop
TimC wrote:Kitecop, that is not in the cards. Already blew my budget on trailer. Maybe I shoulda gotten that N Tool flatbed after all. So far I am up to around $1100 on the trailer build alone and still need to find a spare wheel/tire. I'm now estimating total cost of around $2500. Now I know that doesn't sound like much to some, but, I am retired on a fixed income, so... living within my means is #1.
I am contemplating building my own window for my diy plywood door. I'm a bit of a DIYer anyway and I've done some research on building single hung and double hung windows. I'll research a bit more then decide if it is worth it compared to the $60 windows at VinTech. Currently I don't like the look of their awning window with my design.
If thats the case then i agree with KCStudly. I dont like doors that shape, they just look like a "this will work" job. Id do a door with just a rounded top edge.
Re: Door shape/size/look question...

Posted:
Fri Jun 19, 2015 8:23 amby TimC
Tony et al,
I indeed have been planning for ventilation. Below is the 200mm case fan I received and am quite happy with. I haven't worked out the details of how I am going to incorporate it just yet. My idea is to duct it through the galley cabinets down through the floor with a make-up air vent built into the front cabinet/tongue box. It is 130cfm and very quiet. It was only $14 shipped.
Kitecop, I agree, the door shape isn't too original or creative. I am going to research other shapes before I skin the walls. I'll have to stay with the general 30h x 36w size though.
Thanks all for sharing your thoughts and wisdom!

Re: Door shape/size/look question...

Posted:
Fri Jun 19, 2015 10:25 amby KCStudly
I am making provisions for a 4 inch case fan to draw up from a filter located under the galley floor. The logic is that the shaded area under the camper has a better chance of being cooler, and that heat in the cabin will rise out the normal roof vent, so not only is there a chance for some cooler air, but the flow will be aided by convection. I think this will also give a wider range of options; need a little air, just crack the roof vent open and let convection take over; need more air, run the case fan; need more air still, run the roof fan on one of its 10 speeds.


